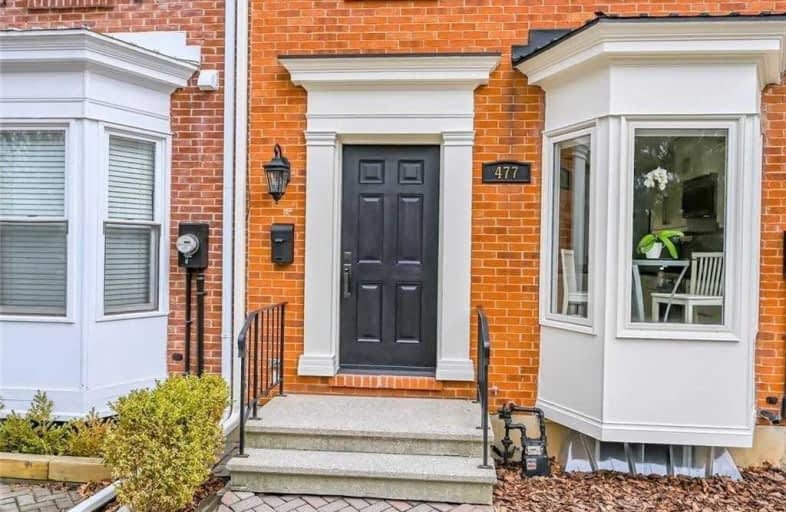Leased on Jul 24, 2020
Note: Property is not currently for sale or for rent.

-
Type: Att/Row/Twnhouse
-
Style: 2-Storey
-
Lease Term: 1 Year
-
Possession: Flex
-
All Inclusive: N
-
Lot Size: 16.8 x 66.07 Feet
-
Age: 31-50 years
-
Days on Site: 25 Days
-
Added: Jun 29, 2020 (3 weeks on market)
-
Updated:
-
Last Checked: 3 hours ago
-
MLS®#: W4810276
-
Listed By: Royal lepage realty plus oakville, brokerage
Exclusive Blathwayte Lane Rarely Offered Executive Freehold Townhome In The Heart Of Downtown Burlington, From Where You Can Walk Or Bike Anywhere In The Core! Recent Upgrades, This Home Is Turnkey! Bright Open Plan, Loft Bedroom, Abundance Of Light And Tasteful Fresh Decor. Walk Out To Your Private Patio! Offering A Finished Lower Level Family Room And Spacious Laundry And Storage Areas. Two New Baths, One With Custom Corian Shower, Top Quality Appliances.
Extras
Steps From The Lake, Restaurants And Coffee Shops, Public Transit. No Pets, Credit Check, Employment Letter, Rental App. Attached Schedule A+B+ Form 801. The Seller Is A Rea.
Property Details
Facts for 477 Blathwayte Lane, Burlington
Status
Days on Market: 25
Last Status: Leased
Sold Date: Jul 24, 2020
Closed Date: Jul 31, 2020
Expiry Date: Oct 08, 2020
Sold Price: $2,500
Unavailable Date: Jul 24, 2020
Input Date: Jun 29, 2020
Prior LSC: Listing with no contract changes
Property
Status: Lease
Property Type: Att/Row/Twnhouse
Style: 2-Storey
Age: 31-50
Area: Burlington
Community: Brant
Availability Date: Flex
Inside
Bedrooms: 1
Bathrooms: 2
Kitchens: 1
Rooms: 4
Den/Family Room: Yes
Air Conditioning: Central Air
Fireplace: Yes
Laundry: Ensuite
Washrooms: 2
Utilities
Utilities Included: N
Building
Basement: Finished
Basement 2: Full
Heat Type: Forced Air
Heat Source: Gas
Exterior: Brick
UFFI: No
Private Entrance: Y
Water Supply: Municipal
Special Designation: Unknown
Retirement: N
Parking
Driveway: Private
Parking Included: Yes
Garage Type: None
Covered Parking Spaces: 1
Total Parking Spaces: 1
Fees
Cable Included: No
Central A/C Included: No
Common Elements Included: No
Heating Included: No
Hydro Included: No
Water Included: No
Highlights
Feature: Arts Centre
Feature: Beach
Feature: Lake/Pond
Feature: Park
Feature: Public Transit
Feature: Waterfront
Land
Cross Street: Brant/Lakeshore
Municipality District: Burlington
Fronting On: East
Parcel Number: 070820105
Pool: None
Sewer: Sewers
Lot Depth: 66.07 Feet
Lot Frontage: 16.8 Feet
Acres: < .50
Payment Frequency: Monthly
Rooms
Room details for 477 Blathwayte Lane, Burlington
| Type | Dimensions | Description |
|---|---|---|
| Living Main | 3.73 x 4.72 | |
| Kitchen Main | 2.90 x 3.20 | |
| Foyer Main | - | |
| Master 2nd | 3.20 x 3.73 | |
| Br 2nd | - | 3 Pc Ensuite |
| Family Bsmt | 3.61 x 3.81 | |
| 2nd Br Bsmt | - | 2 Pc Bath |
| Laundry Bsmt | - |
| XXXXXXXX | XXX XX, XXXX |
XXXXXX XXX XXXX |
$X,XXX |
| XXX XX, XXXX |
XXXXXX XXX XXXX |
$X,XXX | |
| XXXXXXXX | XXX XX, XXXX |
XXXX XXX XXXX |
$XXX,XXX |
| XXX XX, XXXX |
XXXXXX XXX XXXX |
$XXX,XXX | |
| XXXXXXXX | XXX XX, XXXX |
XXXXXXX XXX XXXX |
|
| XXX XX, XXXX |
XXXXXX XXX XXXX |
$XXX,XXX |
| XXXXXXXX XXXXXX | XXX XX, XXXX | $2,500 XXX XXXX |
| XXXXXXXX XXXXXX | XXX XX, XXXX | $2,500 XXX XXXX |
| XXXXXXXX XXXX | XXX XX, XXXX | $685,000 XXX XXXX |
| XXXXXXXX XXXXXX | XXX XX, XXXX | $699,900 XXX XXXX |
| XXXXXXXX XXXXXXX | XXX XX, XXXX | XXX XXXX |
| XXXXXXXX XXXXXX | XXX XX, XXXX | $749,900 XXX XXXX |

Lakeshore Public School
Elementary: PublicÉcole élémentaire Renaissance
Elementary: PublicBurlington Central Elementary School
Elementary: PublicSt Johns Separate School
Elementary: CatholicCentral Public School
Elementary: PublicTom Thomson Public School
Elementary: PublicGary Allan High School - SCORE
Secondary: PublicGary Allan High School - Bronte Creek
Secondary: PublicThomas Merton Catholic Secondary School
Secondary: CatholicGary Allan High School - Burlington
Secondary: PublicBurlington Central High School
Secondary: PublicAssumption Roman Catholic Secondary School
Secondary: Catholic

