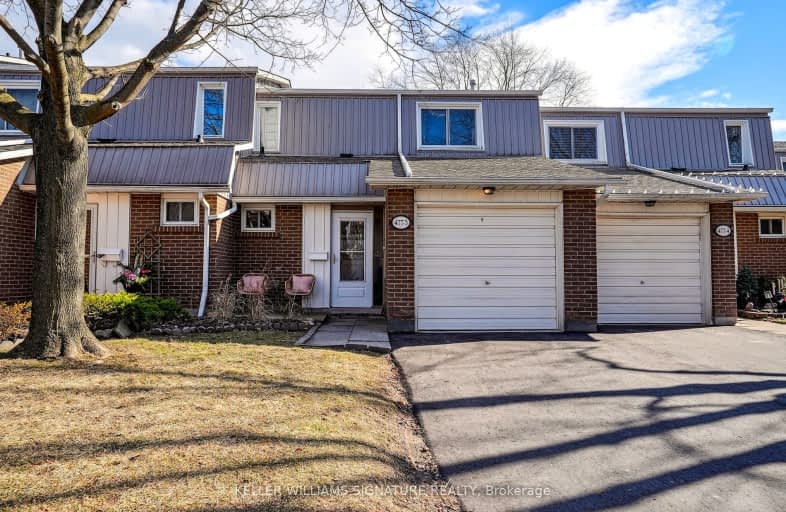Somewhat Walkable
- Some errands can be accomplished on foot.
53
/100
Some Transit
- Most errands require a car.
44
/100
Very Bikeable
- Most errands can be accomplished on bike.
76
/100

Ryerson Public School
Elementary: Public
0.30 km
St Raphaels Separate School
Elementary: Catholic
0.78 km
Tecumseh Public School
Elementary: Public
1.17 km
St Paul School
Elementary: Catholic
0.56 km
Pauline Johnson Public School
Elementary: Public
1.96 km
John T Tuck Public School
Elementary: Public
0.68 km
Gary Allan High School - SCORE
Secondary: Public
0.22 km
Gary Allan High School - Bronte Creek
Secondary: Public
0.79 km
Gary Allan High School - Burlington
Secondary: Public
0.75 km
Robert Bateman High School
Secondary: Public
3.15 km
Assumption Roman Catholic Secondary School
Secondary: Catholic
0.73 km
Nelson High School
Secondary: Public
1.18 km
-
Sioux Lookout Park
3252 Lakeshore Rd E, Burlington ON 1.39km -
Spruce ave
5000 Spruce Ave (Appleby Line), Burlington ON L7L 1G1 2.94km -
Lansdown Park
3470 Hannibal Rd (Palmer Road), Burlington ON L7M 1Z6 3.34km
-
BMO Bank of Montreal
725 Walkers Line, Burlington ON L7N 2E8 1.14km -
CIBC
2400 Fairview St (Fairview St & Guelph Line), Burlington ON L7R 2E4 1.99km -
President's Choice Financial ATM
5111 New St, Burlington ON L7L 1V2 2.77km
More about this building
View 477 Woodview Road, Burlington







