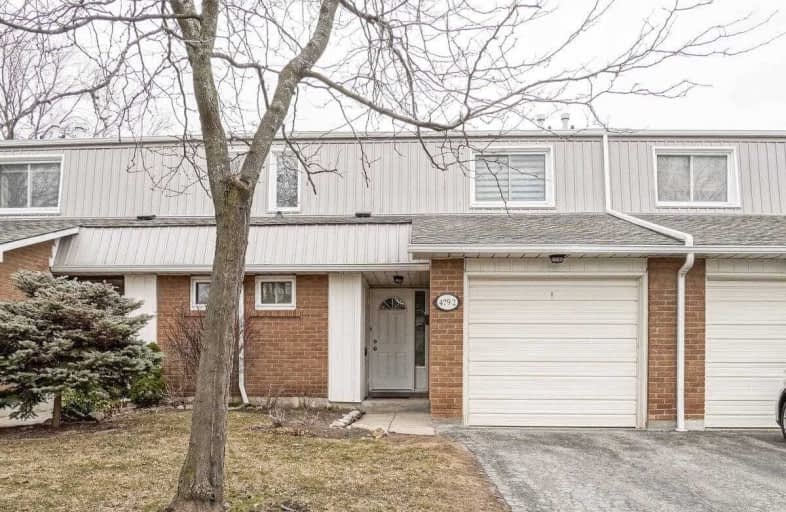Removed on Apr 08, 2021
Note: Property is not currently for sale or for rent.

-
Type: Condo Townhouse
-
Style: 2-Storey
-
Size: 1000 sqft
-
Pets: Restrict
-
Age: 31-50 years
-
Taxes: $2,403 per year
-
Maintenance Fees: 539 /mo
-
Days on Site: 20 Days
-
Added: Mar 19, 2021 (2 weeks on market)
-
Updated:
-
Last Checked: 3 months ago
-
MLS®#: W5159111
-
Listed By: Re/max realty one inc., brokerage
**Welcome To 479 Woodview Rd Unit 2". Truly A Spectacular Home!!! Superb And Hightly Desirable Location In South Burlington!! Immaculate Condition! Boasts Graciously Large Principal Rooms And 3 Large Bedrooms. Beautiful Kitchen With Gorgeous Backsplash With Granite Counters And Finished Basement. Outdoor Pool, Visitor Parking, Great Location With Easy Access To Hwys, Schools, Transit, Parks And Much More... 10++ With Spacious Layout.
Extras
All Window Coverings, S/S Stove, S/S Fridge, Dishwasher, Washer And Dryer And Elf's.
Property Details
Facts for 02-479 Woodview Road, Burlington
Status
Days on Market: 20
Last Status: Terminated
Sold Date: Jun 28, 2025
Closed Date: Nov 30, -0001
Expiry Date: Dec 01, 2021
Unavailable Date: Apr 08, 2021
Input Date: Mar 19, 2021
Prior LSC: Listing with no contract changes
Property
Status: Sale
Property Type: Condo Townhouse
Style: 2-Storey
Size (sq ft): 1000
Age: 31-50
Area: Burlington
Community: Roseland
Availability Date: Tbd
Assessment Amount: $316,000
Assessment Year: 2016
Inside
Bedrooms: 3
Bathrooms: 2
Kitchens: 1
Rooms: 6
Den/Family Room: No
Patio Terrace: Terr
Unit Exposure: East West
Air Conditioning: Central Air
Fireplace: No
Laundry Level: Lower
Ensuite Laundry: Yes
Washrooms: 2
Building
Stories: 1
Basement: Finished
Basement 2: Full
Heat Type: Forced Air
Heat Source: Gas
Exterior: Alum Siding
Exterior: Brick
Energy Certificate: N
Green Verification Status: N
Special Designation: Unknown
Parking
Parking Included: Yes
Garage Type: Attached
Parking Designation: Owned
Parking Features: Private
Covered Parking Spaces: 1
Total Parking Spaces: 2
Garage: 1
Locker
Locker: None
Fees
Tax Year: 2020
Taxes Included: No
Building Insurance Included: Yes
Cable Included: No
Central A/C Included: No
Common Elements Included: Yes
Heating Included: No
Hydro Included: No
Water Included: Yes
Taxes: $2,403
Highlights
Amenity: Bbqs Allowed
Amenity: Outdoor Pool
Amenity: Visitor Parking
Feature: Park
Feature: Public Transit
Feature: School
Land
Cross Street: New St & Woodview
Municipality District: Burlington
Parcel Number: 079160012
Condo
Condo Registry Office: Halt
Condo Corp#: 17
Property Management: Wilson Blanchard
Additional Media
- Virtual Tour: https://unbranded.mediatours.ca/property/479-woodview-road-burlington/
Rooms
Room details for 02-479 Woodview Road, Burlington
| Type | Dimensions | Description |
|---|---|---|
| Living Ground | 5.18 x 3.35 | |
| Dining Ground | 2.72 x 3.17 | |
| Kitchen Ground | 3.43 x 2.90 | |
| Master 2nd | 3.10 x 4.80 | |
| 2nd Br 2nd | 3.89 x 2.72 | |
| 3rd Br 2nd | 3.96 x 3.05 | |
| Rec Bsmt | 8.36 x 4.72 | |
| Laundry Bsmt | 5.94 x 3.12 |
| XXXXXXXX | XXX XX, XXXX |
XXXXXXX XXX XXXX |
|
| XXX XX, XXXX |
XXXXXX XXX XXXX |
$XXX,XXX | |
| XXXXXXXX | XXX XX, XXXX |
XXXX XXX XXXX |
$XXX,XXX |
| XXX XX, XXXX |
XXXXXX XXX XXXX |
$XXX,XXX |
| XXXXXXXX XXXXXXX | XXX XX, XXXX | XXX XXXX |
| XXXXXXXX XXXXXX | XXX XX, XXXX | $649,900 XXX XXXX |
| XXXXXXXX XXXX | XXX XX, XXXX | $680,000 XXX XXXX |
| XXXXXXXX XXXXXX | XXX XX, XXXX | $599,000 XXX XXXX |

Ryerson Public School
Elementary: PublicSt Raphaels Separate School
Elementary: CatholicTecumseh Public School
Elementary: PublicSt Paul School
Elementary: CatholicPauline Johnson Public School
Elementary: PublicJohn T Tuck Public School
Elementary: PublicGary Allan High School - SCORE
Secondary: PublicGary Allan High School - Bronte Creek
Secondary: PublicGary Allan High School - Burlington
Secondary: PublicRobert Bateman High School
Secondary: PublicAssumption Roman Catholic Secondary School
Secondary: CatholicNelson High School
Secondary: Public- 3 bath
- 3 bed
- 1200 sqft
07-453 Woodview Road, Burlington, Ontario • L7N 2Z9 • Roseland



