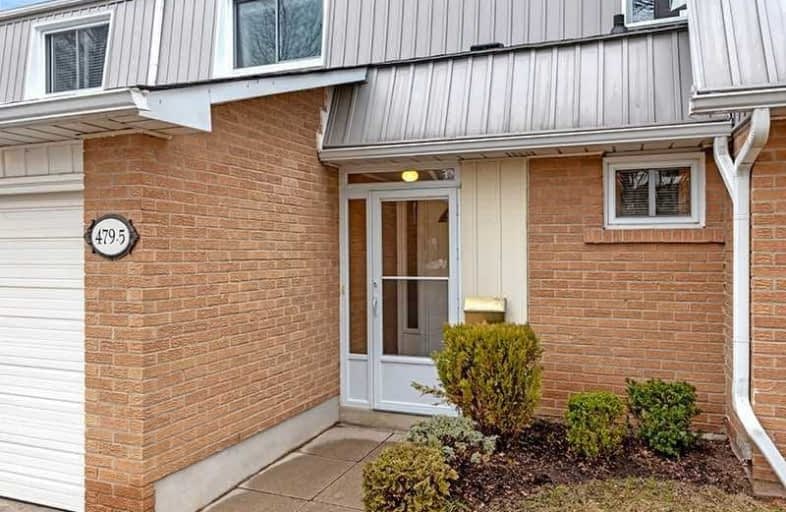Sold on Mar 06, 2020
Note: Property is not currently for sale or for rent.

-
Type: Condo Townhouse
-
Style: 2-Storey
-
Size: 1200 sqft
-
Pets: Restrict
-
Age: 31-50 years
-
Taxes: $2,242 per year
-
Maintenance Fees: 552 /mo
-
Days on Site: 8 Days
-
Added: Feb 27, 2020 (1 week on market)
-
Updated:
-
Last Checked: 3 months ago
-
MLS®#: W4703540
-
Listed By: Cloud realty, brokerage
An Incredible Opportunity To Own A 3 Bed Townhome On Woodview Itself! Enjoy The Conveniences Of A Longer Driveway & The Privacy Of Backing Onto Green Space. Well Loved For Over 30 Years This Home Is Ready For Your Aesthetic Updates. Generous Bedrooms, A Well Appointed Upper Hallway Skylight, Open Concept Main Floor. Ample Storage Space Throughout! Pre-Listing Inspection Available. All Carpets Recently Steam Cleaned. Walk To All Amenities!
Extras
Stove, Fridge, Washer And Dryer. Eco Thermostat (2019)
Property Details
Facts for 05-479 Woodview Road, Burlington
Status
Days on Market: 8
Last Status: Sold
Sold Date: Mar 06, 2020
Closed Date: Mar 31, 2020
Expiry Date: May 31, 2020
Sold Price: $592,500
Unavailable Date: Mar 06, 2020
Input Date: Feb 27, 2020
Prior LSC: Listing with no contract changes
Property
Status: Sale
Property Type: Condo Townhouse
Style: 2-Storey
Size (sq ft): 1200
Age: 31-50
Area: Burlington
Community: Roseland
Availability Date: Tbd
Inside
Bedrooms: 3
Bathrooms: 2
Kitchens: 1
Rooms: 6
Den/Family Room: No
Patio Terrace: None
Unit Exposure: East
Air Conditioning: Central Air
Fireplace: No
Laundry Level: Lower
Ensuite Laundry: Yes
Washrooms: 2
Building
Stories: 1
Basement: Finished
Heat Type: Forced Air
Heat Source: Gas
Exterior: Alum Siding
Exterior: Brick
Special Designation: Unknown
Parking
Parking Included: No
Garage Type: Attached
Parking Designation: Owned
Parking Features: Private
Covered Parking Spaces: 1
Total Parking Spaces: 2
Garage: 1
Locker
Locker: None
Fees
Tax Year: 2020
Taxes Included: No
Building Insurance Included: Yes
Cable Included: Yes
Central A/C Included: No
Common Elements Included: Yes
Heating Included: No
Hydro Included: No
Water Included: No
Taxes: $2,242
Highlights
Amenity: Bbqs Allowed
Amenity: Outdoor Pool
Amenity: Visitor Parking
Feature: Park
Feature: Public Transit
Feature: School
Land
Cross Street: Woodview/New
Municipality District: Burlington
Condo
Condo Registry Office: HCP
Condo Corp#: 17
Property Management: Wilson Blanchard
Additional Media
- Virtual Tour: https://www.mhv.properties/479-woodview-rd-5-mls.html
Rooms
Room details for 05-479 Woodview Road, Burlington
| Type | Dimensions | Description |
|---|---|---|
| Foyer Main | - | Broadloom |
| Living Main | - | Broadloom, Combined W/Dining, W/O To Yard |
| Dining Main | - | Broadloom, Combined W/Living, Window |
| Kitchen Main | - | Ceramic Floor, Open Concept |
| Master 2nd | - | Broadloom, Large Closet, Window |
| Br 2nd | - | Broadloom, Closet, Window |
| Br 2nd | - | Broadloom, Closet, Window |
| Family Bsmt | - | Broadloom |
| Laundry Bsmt | - |
| XXXXXXXX | XXX XX, XXXX |
XXXX XXX XXXX |
$XXX,XXX |
| XXX XX, XXXX |
XXXXXX XXX XXXX |
$XXX,XXX |
| XXXXXXXX XXXX | XXX XX, XXXX | $592,500 XXX XXXX |
| XXXXXXXX XXXXXX | XXX XX, XXXX | $449,900 XXX XXXX |

Ryerson Public School
Elementary: PublicSt Raphaels Separate School
Elementary: CatholicTecumseh Public School
Elementary: PublicSt Paul School
Elementary: CatholicPauline Johnson Public School
Elementary: PublicJohn T Tuck Public School
Elementary: PublicGary Allan High School - SCORE
Secondary: PublicGary Allan High School - Bronte Creek
Secondary: PublicGary Allan High School - Burlington
Secondary: PublicRobert Bateman High School
Secondary: PublicAssumption Roman Catholic Secondary School
Secondary: CatholicNelson High School
Secondary: Public

