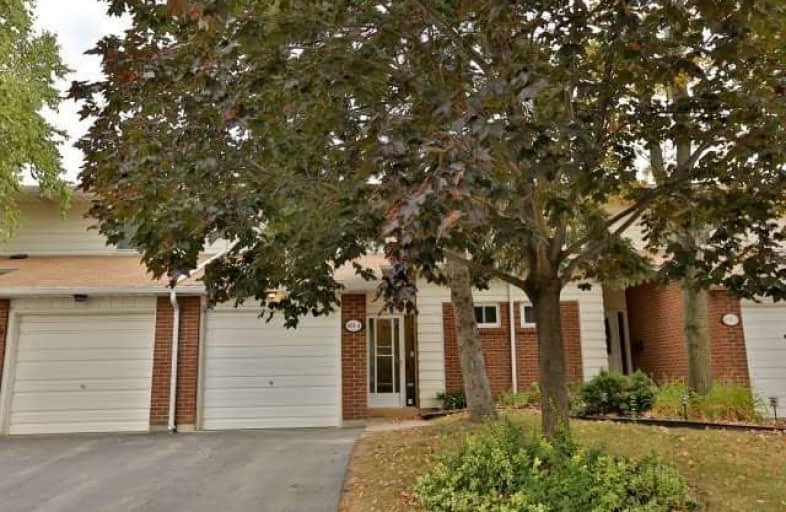Sold on Nov 10, 2017
Note: Property is not currently for sale or for rent.

-
Type: Condo Townhouse
-
Style: 2-Storey
-
Size: 1200 sqft
-
Pets: Restrict
-
Age: 31-50 years
-
Taxes: $2,225 per year
-
Maintenance Fees: 487 /mo
-
Days on Site: 39 Days
-
Added: Sep 07, 2019 (1 month on market)
-
Updated:
-
Last Checked: 3 months ago
-
MLS®#: W3943846
-
Listed By: Royal lepage real estate services ltd., brokerage
South East Burlington Highly Sought After Woodview Complex 3Bedrm Town With Attached Garage& Enclosed Porch. A/C & Furnace 2009,Electrical Panel 2017,Freshly Painted T/O,New Broadloom,New Hardware,Updated Kitchen,New Electrical Fixtures.Spacious Approx 1265 Sq Plan Flooded With Natural Light.Neutral Decor.Private Patio.Professionally Managed Complex With Lifeguard/Pool, Snow Removal, Year Round Landscape Maintenance.Water And Cable Tv Included In Fees.
Extras
Walking Distance To School, Minutes To Go And All Amenities. Includes Stove Fridge Dishwasher Dryer ( As Is ) All Electrical Light Fixtures. Excellent Investment Opportunity.
Property Details
Facts for 04-481 Woodview Road, Burlington
Status
Days on Market: 39
Last Status: Sold
Sold Date: Nov 10, 2017
Closed Date: Dec 15, 2017
Expiry Date: Jan 31, 2018
Sold Price: $419,800
Unavailable Date: Nov 10, 2017
Input Date: Oct 02, 2017
Property
Status: Sale
Property Type: Condo Townhouse
Style: 2-Storey
Size (sq ft): 1200
Age: 31-50
Area: Burlington
Community: Roseland
Availability Date: Flex / Immed
Assessment Amount: $316,000
Assessment Year: 2016
Inside
Bedrooms: 3
Bathrooms: 2
Kitchens: 1
Rooms: 6
Den/Family Room: No
Patio Terrace: None
Unit Exposure: West
Air Conditioning: Central Air
Fireplace: No
Laundry Level: Lower
Ensuite Laundry: Yes
Washrooms: 2
Building
Stories: 1
Basement: Full
Basement 2: Part Fin
Heat Type: Forced Air
Heat Source: Gas
Exterior: Brick
Special Designation: Unknown
Parking
Parking Included: Yes
Garage Type: Attached
Parking Designation: Exclusive
Parking Features: Private
Covered Parking Spaces: 2
Total Parking Spaces: 2
Garage: 1
Locker
Locker: None
Fees
Tax Year: 2017
Taxes Included: No
Building Insurance Included: Yes
Cable Included: Yes
Central A/C Included: No
Common Elements Included: Yes
Heating Included: No
Hydro Included: No
Water Included: Yes
Taxes: $2,225
Highlights
Amenity: Outdoor Pool
Amenity: Visitor Parking
Feature: Park
Feature: Public Transit
Land
Cross Street: New Street / Woodvie
Municipality District: Burlington
Zoning: Residential
Condo
Condo Registry Office: HCC
Condo Corp#: 17
Property Management: Wilson Blanchard
Rooms
Room details for 04-481 Woodview Road, Burlington
| Type | Dimensions | Description |
|---|---|---|
| Kitchen Main | 2.84 x 3.15 | Updated, W/O To Patio |
| Living Main | 3.20 x 4.88 | Broadloom, Combined W/Dining |
| Dining Main | 2.74 x 3.10 | Broadloom |
| Master Main | 3.10 x 4.72 | Broadloom, Closet |
| 2nd Br Main | 3.00 x 3.05 | Broadloom, Closet |
| 3rd Br Main | 2.77 x 3.91 | Broadloom, Closet |
| Rec Lower | - |
| XXXXXXXX | XXX XX, XXXX |
XXXX XXX XXXX |
$XXX,XXX |
| XXX XX, XXXX |
XXXXXX XXX XXXX |
$XXX,XXX |
| XXXXXXXX XXXX | XXX XX, XXXX | $419,800 XXX XXXX |
| XXXXXXXX XXXXXX | XXX XX, XXXX | $419,800 XXX XXXX |

Ryerson Public School
Elementary: PublicSt Raphaels Separate School
Elementary: CatholicTecumseh Public School
Elementary: PublicSt Paul School
Elementary: CatholicPauline Johnson Public School
Elementary: PublicJohn T Tuck Public School
Elementary: PublicGary Allan High School - SCORE
Secondary: PublicGary Allan High School - Bronte Creek
Secondary: PublicGary Allan High School - Burlington
Secondary: PublicRobert Bateman High School
Secondary: PublicAssumption Roman Catholic Secondary School
Secondary: CatholicNelson High School
Secondary: Public

