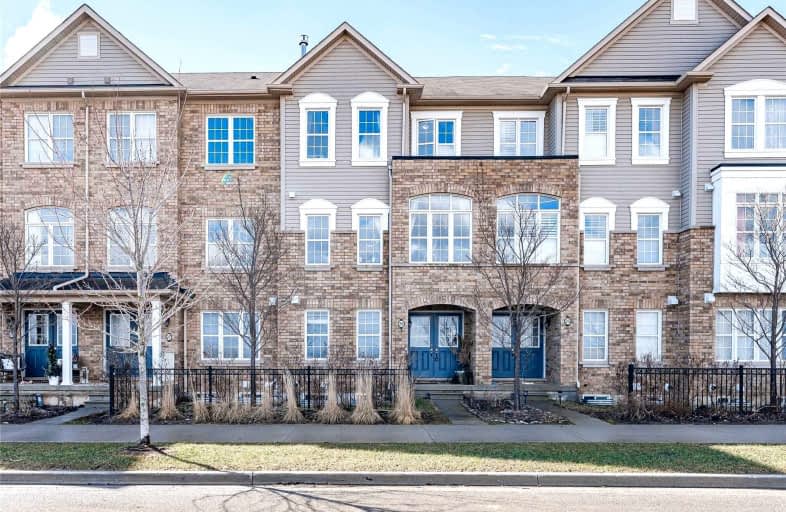Car-Dependent
- Almost all errands require a car.
Some Transit
- Most errands require a car.
Bikeable
- Some errands can be accomplished on bike.

Sacred Heart of Jesus Catholic School
Elementary: CatholicOrchard Park Public School
Elementary: PublicSt. Anne Catholic Elementary School
Elementary: CatholicCharles R. Beaudoin Public School
Elementary: PublicJohn William Boich Public School
Elementary: PublicAlton Village Public School
Elementary: PublicÉSC Sainte-Trinité
Secondary: CatholicLester B. Pearson High School
Secondary: PublicM M Robinson High School
Secondary: PublicCorpus Christi Catholic Secondary School
Secondary: CatholicNotre Dame Roman Catholic Secondary School
Secondary: CatholicDr. Frank J. Hayden Secondary School
Secondary: Public-
Thiara Supermarket
4265 Thomas Alton Boulevard, Burlington 1.05km -
Longo's Walkers Line
2900 Walkers Line, Burlington 2.15km -
Metro Gardens Centre
2010 Appleby Line, Burlington 2.71km
-
Colio Estate Wines 15
2515 Appleby Line, Burlington 1.1km -
LCBO
3041 Walkers Line, Burlington 1.89km -
The Beer Store
2020 Appleby Line, Burlington 2.56km
-
Mary Brown's Chicken & Taters
3241 Appleby Line, Burlington 0.4km -
Burger King
3259 Appleby Line, Burlington 0.4km -
Pizza Hut
3247 Appleby Line Unit 10, Burlington 0.45km
-
McDonald's
4515 Dundas St West R.R.#1, Burlington 0.66km -
Starbucks
Building Pad A Cornerstone Centre, 2500 Appleby Line, Burlington 0.88km -
Starbucks
3051 Walkers Line Unit D-1, Burlington 1.78km
-
The Police Credit Union
2-4671 Palladium Way, Burlington 0.6km -
CIBC Branch with ATM
3111 Appleby Line, Burlington 0.61km -
Scotiabank
4519 Dundas Street, Burlington 0.61km
-
Petro-Canada & Car Wash
4525 Dundas Street, Burlington 0.83km -
HUSKY
2510 Appleby Line, Burlington 0.88km -
Esso
2971 Walkers Line, Burlington 1.95km
-
F45 Alton Village
3247 Appleby Line, Burlington 0.47km -
Bullseye Fitness
3047 Appleby Line, Burlington 0.66km -
LA Fitness
3011 Appleby Line, Burlington 0.93km
-
Doug Wright Park
4725 Doug Wright Drive, Burlington 0.44km -
Duck Pond
Burlington 0.64km -
Swan Lake
Burlington 0.72km
-
Burlington Public Library - Alton branch
3040 Tim Dobbie Drive, Burlington 1.19km -
Burlington Public Library - Tansley Woods branch
1996 Itabashi Way, Burlington 3.33km
-
Thomas Alton Medical Clinic
4903 Thomas Alton Boulevard Unit: 104, Burlington 0.34km -
KB Palladium Medica
4645 Palladium Way, Burlington 0.73km -
Dr Shobha Divakar
4265 Thomas Alton Boulevard unit 5, Burlington 1.05km
-
I.D.A. - Medprohealth Pharmacy
4903 Thomas Alton Boulevard, Burlington 0.26km -
Walmart Pharmacy
4515 Dundas Street, Burlington 0.58km -
Home & Pharmacy
Canada 0.64km
-
SmartCentres Burlington North
4515 Dundas Street, Burlington 0.57km -
Appleby Crossing
2435 Appleby Line, Burlington 1.18km -
Headon Forest Shopping Centre aka Longos Plaza
3450 Dundas Street, Burlington 2.11km
-
Rg's Lounge
Canada 0.89km -
studebaker
2535 Appleby Line, Burlington 0.95km -
Blk Swan Kitchen Pub Burlington
4040 Palladium Way, Burlington 1.66km
More about this building
View 4823 Thomas Alton Boulevard, Burlington

