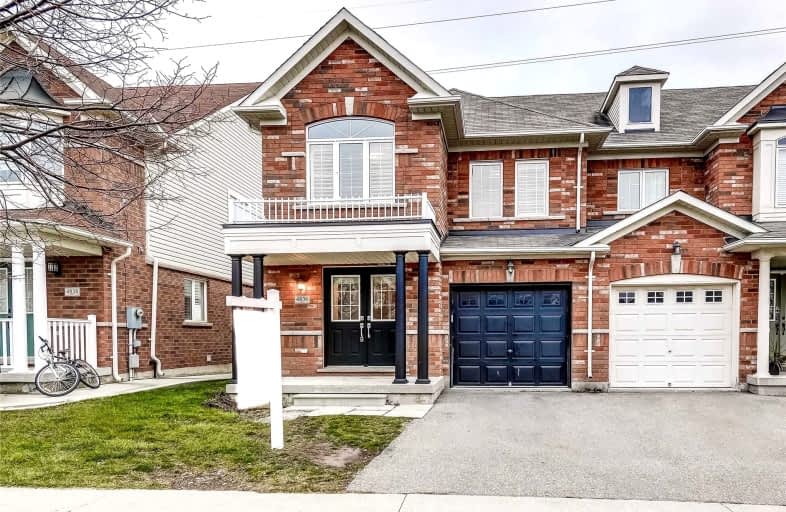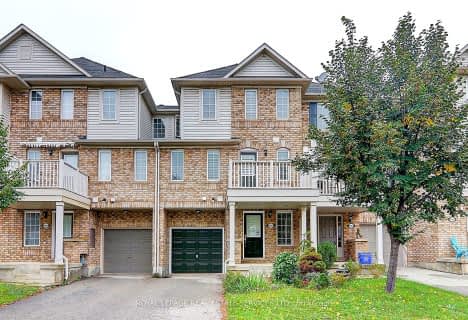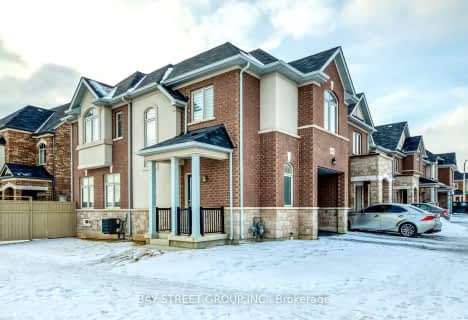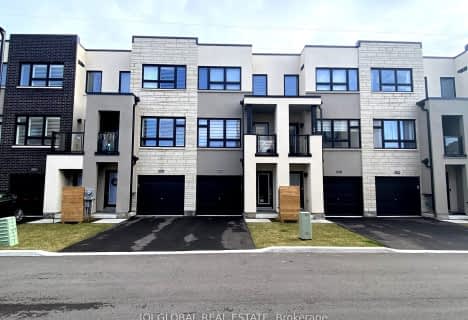
Sacred Heart of Jesus Catholic School
Elementary: Catholic
2.19 km
Orchard Park Public School
Elementary: Public
1.44 km
St. Anne Catholic Elementary School
Elementary: Catholic
0.89 km
Charles R. Beaudoin Public School
Elementary: Public
1.22 km
John William Boich Public School
Elementary: Public
1.08 km
Alton Village Public School
Elementary: Public
1.31 km
ÉSC Sainte-Trinité
Secondary: Catholic
4.73 km
Lester B. Pearson High School
Secondary: Public
3.73 km
M M Robinson High School
Secondary: Public
4.87 km
Corpus Christi Catholic Secondary School
Secondary: Catholic
2.50 km
Notre Dame Roman Catholic Secondary School
Secondary: Catholic
3.49 km
Dr. Frank J. Hayden Secondary School
Secondary: Public
1.06 km









