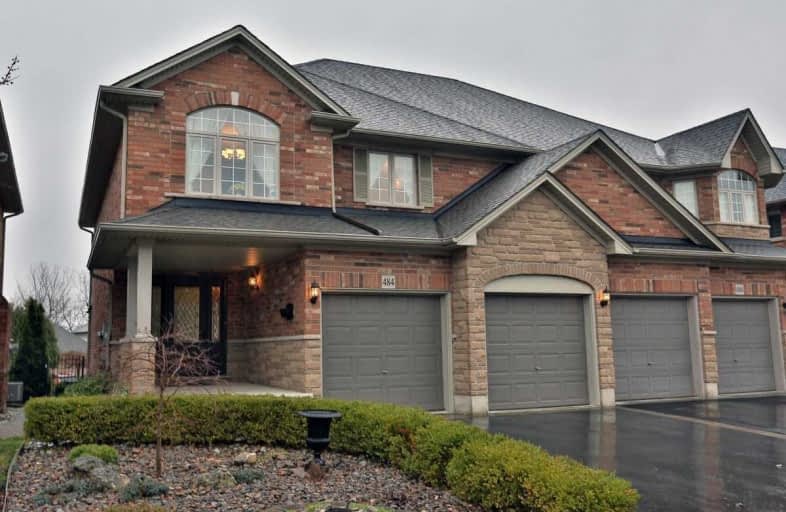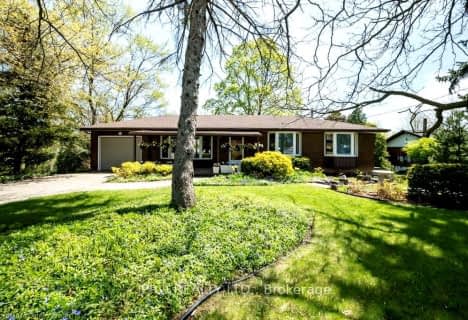
Aldershot Elementary School
Elementary: Public
1.27 km
St. Thomas Catholic Elementary School
Elementary: Catholic
3.67 km
Glenview Public School
Elementary: Public
2.18 km
St. Lawrence Catholic Elementary School
Elementary: Catholic
3.74 km
Holy Rosary Separate School
Elementary: Catholic
2.49 km
Bennetto Elementary School
Elementary: Public
3.88 km
King William Alter Ed Secondary School
Secondary: Public
5.26 km
Turning Point School
Secondary: Public
5.36 km
École secondaire Georges-P-Vanier
Secondary: Public
4.42 km
Aldershot High School
Secondary: Public
1.54 km
Sir John A Macdonald Secondary School
Secondary: Public
4.56 km
Waterdown District High School
Secondary: Public
4.79 km





