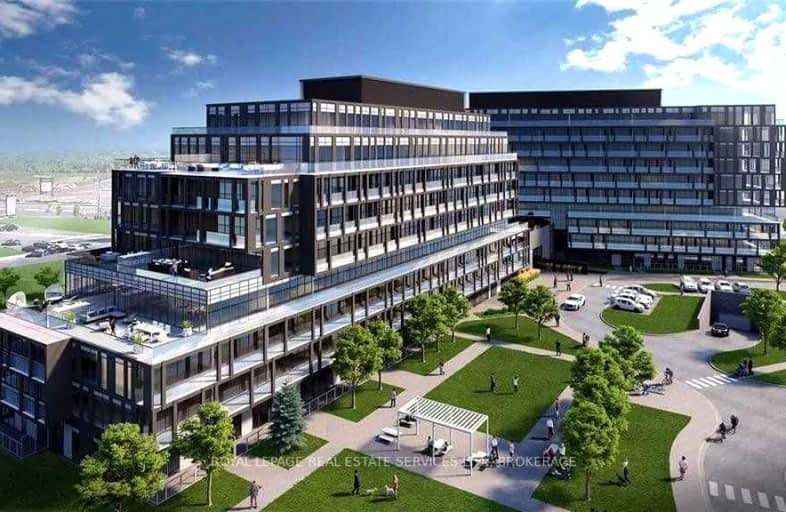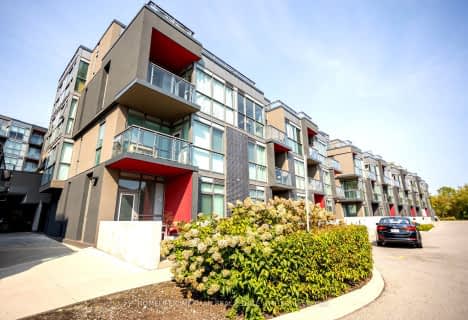Car-Dependent
- Almost all errands require a car.
Some Transit
- Most errands require a car.
Bikeable
- Some errands can be accomplished on bike.

Sacred Heart of Jesus Catholic School
Elementary: CatholicOrchard Park Public School
Elementary: PublicSt. Anne Catholic Elementary School
Elementary: CatholicCharles R. Beaudoin Public School
Elementary: PublicJohn William Boich Public School
Elementary: PublicAlton Village Public School
Elementary: PublicÉSC Sainte-Trinité
Secondary: CatholicLester B. Pearson High School
Secondary: PublicM M Robinson High School
Secondary: PublicCorpus Christi Catholic Secondary School
Secondary: CatholicNotre Dame Roman Catholic Secondary School
Secondary: CatholicDr. Frank J. Hayden Secondary School
Secondary: Public-
Thiara Supermarket
4265 Thomas Alton Boulevard, Burlington 1.16km -
Longo's Walkers Line
2900 Walkers Line, Burlington 2.17km -
Metro Gardens Centre
2010 Appleby Line, Burlington 2.46km
-
Colio Estate Wines 15
2515 Appleby Line, Burlington 0.79km -
LCBO
3041 Walkers Line, Burlington 1.95km -
The Beer Store
2020 Appleby Line, Burlington 2.3km
-
Dairy Queen Grill & Chill
3131 Appleby Line, Burlington 0.25km -
Mary Brown's Chicken & Taters
3241 Appleby Line, Burlington 0.3km -
Pizza Hut
3247 Appleby Line Unit 10, Burlington 0.35km
-
McDonald's
4515 Dundas St West R.R.#1, Burlington 0.41km -
Tim Hortons
Smart Centres, 3023 Appleby Line, Burlington 0.55km -
Starbucks
Building Pad A Cornerstone Centre, 2500 Appleby Line, Burlington 0.6km
-
CIBC Branch with ATM
3111 Appleby Line, Burlington 0.3km -
Scotiabank
4519 Dundas Street, Burlington 0.3km -
BMO Bank of Montreal
3027 Appleby Line, Burlington 0.53km
-
Petro-Canada & Car Wash
4525 Dundas Street, Burlington 0.53km -
HUSKY
2510 Appleby Line, Burlington 0.58km -
Esso
2971 Walkers Line, Burlington 1.98km
-
Bullseye Fitness
3047 Appleby Line, Burlington 0.35km -
F45 Alton Village
3247 Appleby Line, Burlington 0.37km -
LA Fitness
3011 Appleby Line, Burlington 0.63km
-
Duck Pond
Burlington 0.42km -
Swan Lake
Burlington 0.53km -
Doug Wright Park
4725 Doug Wright Drive, Burlington 0.72km
-
Burlington Public Library - Alton branch
3040 Tim Dobbie Drive, Burlington 1.2km -
Burlington Public Library - Tansley Woods branch
1996 Itabashi Way, Burlington 3.16km
-
Thomas Alton Medical Clinic
4903 Thomas Alton Boulevard Unit: 104, Burlington 0.19km -
KB Palladium Medica
4645 Palladium Way, Burlington 1.01km -
Dr Shobha Divakar
4265 Thomas Alton Boulevard unit 5, Burlington 1.16km
-
I.D.A. - Medprohealth Pharmacy
4903 Thomas Alton Boulevard, Burlington 0.11km -
Walmart Pharmacy
4515 Dundas Street, Burlington 0.31km -
Home & Pharmacy
Canada 0.37km
-
SmartCentres Burlington North
4515 Dundas Street, Burlington 0.27km -
Appleby Crossing
2435 Appleby Line, Burlington 0.87km -
Headon Forest Shopping Centre aka Longos Plaza
3450 Dundas Street, Burlington 2.15km
-
Rg's Lounge
Canada 0.59km -
studebaker
2535 Appleby Line, Burlington 0.64km -
Blk Swan Kitchen Pub Burlington
4040 Palladium Way, Burlington 1.8km
- 2 bath
- 2 bed
- 900 sqft
419-5327 Upper Middle Road, Burlington, Ontario • L7L 0E9 • Orchard














