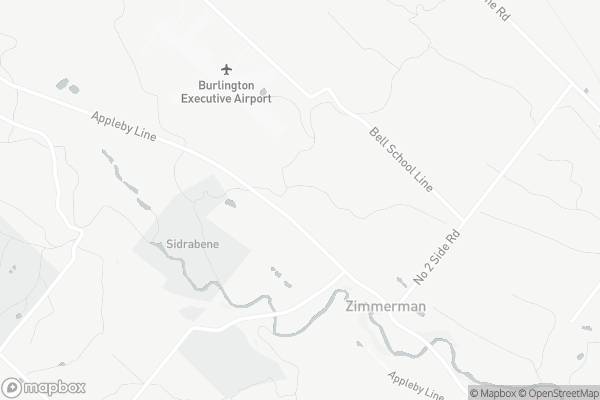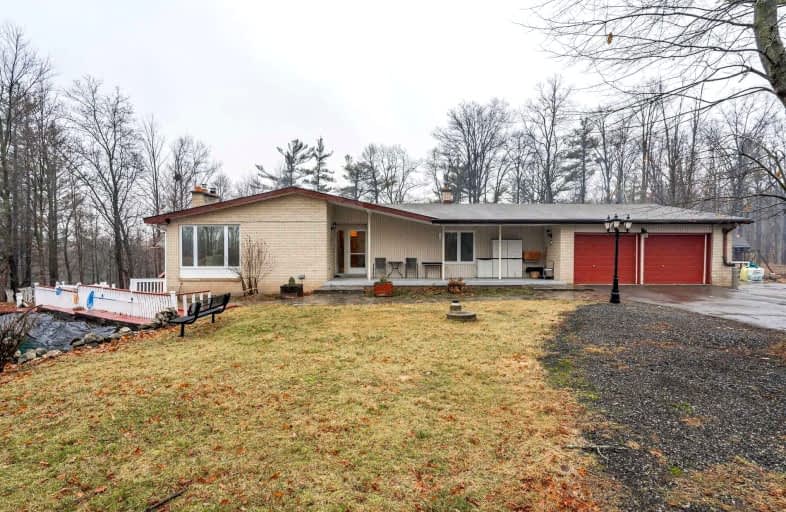Car-Dependent
- Almost all errands require a car.
0
/100
No Nearby Transit
- Almost all errands require a car.
0
/100
Somewhat Bikeable
- Almost all errands require a car.
17
/100

Sacred Heart of Jesus Catholic School
Elementary: Catholic
5.77 km
Orchard Park Public School
Elementary: Public
5.16 km
St. Anne Catholic Elementary School
Elementary: Catholic
3.17 km
Charles R. Beaudoin Public School
Elementary: Public
5.04 km
John William Boich Public School
Elementary: Public
4.16 km
Alton Village Public School
Elementary: Public
4.01 km
ÉSC Sainte-Trinité
Secondary: Catholic
5.66 km
Lester B. Pearson High School
Secondary: Public
7.30 km
Corpus Christi Catholic Secondary School
Secondary: Catholic
6.17 km
Notre Dame Roman Catholic Secondary School
Secondary: Catholic
6.29 km
Jean Vanier Catholic Secondary School
Secondary: Catholic
6.09 km
Dr. Frank J. Hayden Secondary School
Secondary: Public
4.47 km
-
Norton Off Leash Dog Park
Cornerston Dr (Dundas Street), Burlington ON 4.32km -
Norton Community Park
Tim Dobbie Dr, Burlington ON 4.37km -
Berton Park
4050 Berton Ave, Burlington ON 4.7km
-
Scotiabank
1001 Champlain Ave, Burlington ON L7L 5Z4 3.94km -
BMO Bank of Montreal
3027 Appleby Line (Dundas), Burlington ON L7M 0V7 4.1km -
TD Bank Financial Group
2931 Walkers Line, Burlington ON L7M 4M6 5.02km




