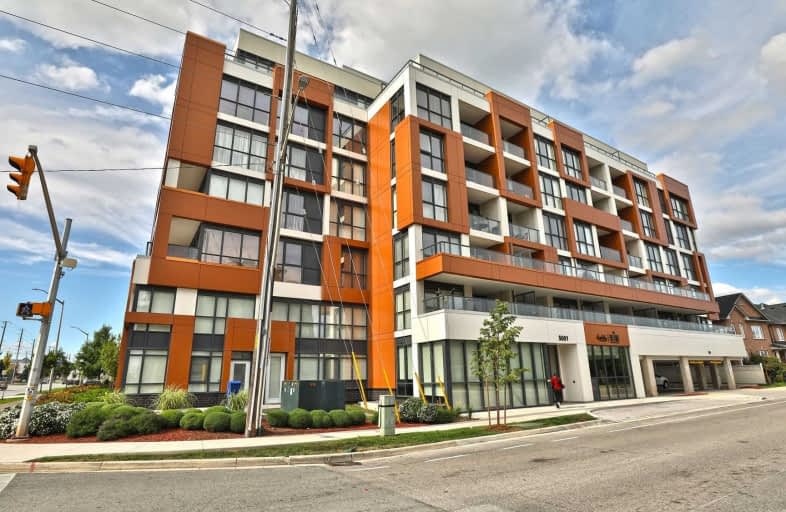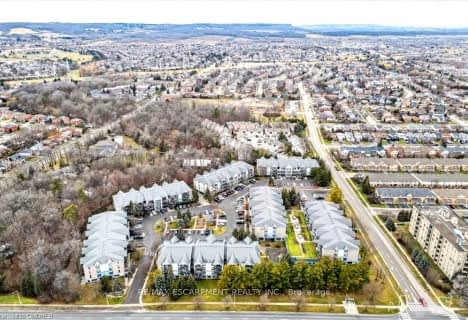Somewhat Walkable
- Some errands can be accomplished on foot.
Some Transit
- Most errands require a car.
Very Bikeable
- Most errands can be accomplished on bike.

St Elizabeth Seton Catholic Elementary School
Elementary: CatholicSt. Christopher Catholic Elementary School
Elementary: CatholicOrchard Park Public School
Elementary: PublicFlorence Meares Public School
Elementary: PublicAlexander's Public School
Elementary: PublicCharles R. Beaudoin Public School
Elementary: PublicLester B. Pearson High School
Secondary: PublicRobert Bateman High School
Secondary: PublicAssumption Roman Catholic Secondary School
Secondary: CatholicCorpus Christi Catholic Secondary School
Secondary: CatholicNelson High School
Secondary: PublicDr. Frank J. Hayden Secondary School
Secondary: Public-
Turtle Jack's Muskoka Grill & Lounge
1885-1897 Ironstone Drive, Burlington, ON L7L 5T8 0.3km -
Turtle Jack's
1900 Appleby Line, Burlington, ON L7L 0B7 0.3km -
Chuck's Roadhouse
1940 Appleby Line, Burlington, ON L7L 0B7 0.41km
-
Starbucks
1860 Appleby Line, Unit 16, Burlington, ON L7L 0B7 0.25km -
Pur & Simple
1940 Appleby Line, Burlington, ON L7L 0B7 0.41km -
Coffee Culture
1960 Appleby Line, Ste 15, Burlington, ON L7L 0B7 0.42km
-
Movati Athletic - Burlington
2036 Appleby Line, Unit K, Burlington, ON L7L 6M6 0.89km -
epc
3466 Mainway, Burlington, ON L7M 1A8 2.59km -
Womens Fitness Clubs of Canada
200-491 Appleby Line, Burlington, ON L7L 2Y1 3.51km
-
Shoppers Drug Mart
Millcroft Shopping Centre, 2080 Appleby Line, Burlington, ON L7L 6M6 1.18km -
Shoppers Drug Mart
3505 Upper Middle Road, Burlington, ON L7M 4C6 2.25km -
Queen's Medical Centre and Pharmacy
666 Appleby Line, Unit C105, Burlington, ON L7L 5Y3 2.85km
-
Industria Pizzeria + Bar
1860 Appleby Line, Unit 23, Burlington, ON L7L 0B7 0.2km -
Daytime Grill Family Restaurant
1860 Appleby Line, Unit 18, Burlington, ON L7L 0B7 0.22km -
dipndip Chocolate Café
1860 Appleby Line, Unit 22, Burlington, ON L7L 7H7 0.22km
-
Millcroft Shopping Centre
2000-2080 Appleby Line, Burlington, ON L7L 6M6 1.18km -
Appleby Crossing
2435 Appleby Line, Burlington, ON L7R 3X4 2.25km -
Riocan Centre Burloak
3543 Wyecroft Road, Oakville, ON L6L 0B6 2.68km
-
Metro
2010 Appleby Line, Burlington, ON L7L 6M6 0.63km -
The British Grocer
1240 Burloak Drive, Burlington, ON L7L 6B3 2.06km -
FreshCo
3505 Upper Middle Road, Burlington, ON L7M 4C6 2.25km
-
LCBO
3041 Walkers Line, Burlington, ON L5L 5Z6 3.27km -
Liquor Control Board of Ontario
5111 New Street, Burlington, ON L7L 1V2 3.62km -
The Beer Store
396 Elizabeth St, Burlington, ON L7R 2L6 7.29km
-
Esso
1989 Appleby Line, Burlington, ON L7L 6K3 0.46km -
Pioneer Petroleum 244
4499 Mainway, Burlington, ON L7L 7P3 0.46km -
Shell
1235 Appleby Line, Burlington, ON L7L 5H9 0.72km
-
Cineplex Cinemas
3531 Wyecroft Road, Oakville, ON L6L 0B7 2.78km -
SilverCity Burlington Cinemas
1250 Brant Street, Burlington, ON L7P 1G6 6.31km -
Cinestarz
460 Brant Street, Unit 3, Burlington, ON L7R 4B6 7.21km
-
Burlington Public Libraries & Branches
676 Appleby Line, Burlington, ON L7L 5Y1 2.86km -
Burlington Public Library
2331 New Street, Burlington, ON L7R 1J4 6.17km -
Oakville Public Library
1274 Rebecca Street, Oakville, ON L6L 1Z2 7.65km
-
Oakville Trafalgar Memorial Hospital
3001 Hospital Gate, Oakville, ON L6M 0L8 6.86km -
Joseph Brant Hospital
1245 Lakeshore Road, Burlington, ON L7S 0A2 8.27km -
North Burlington Medical Centre Walk In Clinic
1960 Appleby Line, Burlington, ON L7L 0B7 0.44km
-
Tansley Wood Park
Burlington ON 1.61km -
Orchard Community Park
2223 Sutton Dr (at Blue Spruce Avenue), Burlington ON L7L 0B9 1.85km -
Bronte Creek Kids Playbarn
1219 Burloak Dr (QEW), Burlington ON L7L 6P9 2.26km
-
RBC Royal Bank
2025 William O'Connell Blvd (at Upper Middle), Burlington ON L7M 4E4 1.49km -
Scotiabank
1001 Champlain Ave, Burlington ON L7L 5Z4 2.27km -
BMO Bank of Montreal
3027 Appleby Line (Dundas), Burlington ON L7M 0V7 2.61km
For Rent
More about this building
View 5001 Corporate Drive, Burlington












