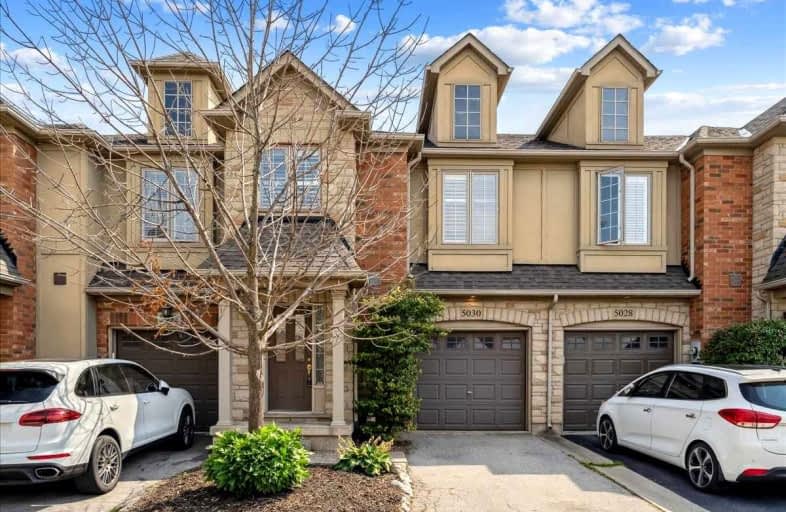Leased on Oct 19, 2022
Note: Property is not currently for sale or for rent.

-
Type: Comm Element Condo
-
Style: 2-Storey
-
Size: 1600 sqft
-
Pets: Restrict
-
Lease Term: No Data
-
Possession: 1-60 Days
-
All Inclusive: N
-
Age: 16-30 years
-
Days on Site: 30 Days
-
Added: Sep 19, 2022 (4 weeks on market)
-
Updated:
-
Last Checked: 3 months ago
-
MLS®#: W5768417
-
Listed By: Exp realty, brokerage
1600 S.F. O/C Main Flr W/ 9 Ft Ceilings & Espresso Hardwood. Great Rm Offer Gas Fp. E/In Kit Has Espresso Cabinets, Custom Glass Backsplash, Large Pantry, Ss Appliances & Gas Stove. W/Out To Deck From Breakfast Area. 2nd Floor Loft For Home Office/Reading Nook. Main Bdrm W/ Large W/In Closet & 4 Pc Ensuite. 2 Other Good Sized Bdrms W/ Dbl Closets & Add'l 4 Pc Bth. Bsmt W/Out To Private Patio Backing Onto Wooded Ravine. Steps To Appleby Go & 2 Mins To Qew.
Extras
Inclusions: Refrigerator, Stove, Built-In Microwave, Built-In Dishwasher, Washer, Dryer, Electronic Garage Door Opener, All Window Coverings, All Electrical Light Fixtures, Security System (Unmonitored).
Property Details
Facts for 5030 Mercer Common, Burlington
Status
Days on Market: 30
Last Status: Leased
Sold Date: Oct 19, 2022
Closed Date: Oct 29, 2022
Expiry Date: Dec 31, 2022
Sold Price: $3,100
Unavailable Date: Oct 19, 2022
Input Date: Sep 19, 2022
Property
Status: Lease
Property Type: Comm Element Condo
Style: 2-Storey
Size (sq ft): 1600
Age: 16-30
Area: Burlington
Community: Appleby
Availability Date: 1-60 Days
Inside
Bedrooms: 3
Bedrooms Plus: 1
Bathrooms: 4
Kitchens: 1
Rooms: 6
Den/Family Room: No
Patio Terrace: Terr
Unit Exposure: South
Air Conditioning: Central Air
Fireplace: Yes
Laundry: Ensuite
Laundry Level: Lower
Central Vacuum: N
Washrooms: 4
Utilities
Utilities Included: N
Building
Stories: 1
Basement: Part Fin
Basement 2: W/O
Heat Type: Forced Air
Heat Source: Gas
Exterior: Brick
Exterior: Stone
UFFI: No
Private Entrance: Y
Special Designation: Unknown
Parking
Parking Included: Yes
Garage Type: Attached
Parking Designation: Owned
Parking Features: Private
Covered Parking Spaces: 1
Total Parking Spaces: 2
Garage: 1
Locker
Locker: None
Fees
Building Insurance Included: No
Cable Included: No
Central A/C Included: No
Common Elements Included: Yes
Heating Included: No
Hydro Included: No
Water Included: No
Highlights
Amenity: Bbqs Allowed
Amenity: Visitor Parking
Feature: Cul De Sac
Feature: Grnbelt/Conserv
Feature: Level
Feature: Library
Feature: Public Transit
Land
Cross Street: Fairview/Appleby
Municipality District: Burlington
Condo
Condo Registry Office: HCEC
Condo Corp#: 491
Property Management: Wilson Blanchard
Rooms
Room details for 5030 Mercer Common, Burlington
| Type | Dimensions | Description |
|---|---|---|
| Kitchen Ground | 2.41 x 5.31 | Eat-In Kitchen, W/O To Deck, Tile Floor |
| Great Rm Ground | 3.30 x 6.48 | Gas Fireplace, Hardwood Floor |
| Prim Bdrm 2nd | 4.19 x 4.47 | 4 Pc Ensuite, W/I Closet, California Shutters |
| 2nd Br 2nd | 2.95 x 4.11 | California Shutters, Broadloom |
| 3rd Br 2nd | 2.87 x 3.02 | California Shutters, Broadloom |
| Loft 2nd | 2.57 x 2.87 | Broadloom |
| Rec Bsmt | 3.50 x 2.90 | Laminate, W/O To Deck |
| 4th Br Bsmt | 3.50 x 2.90 | Laminate |
| XXXXXXXX | XXX XX, XXXX |
XXXXXX XXX XXXX |
$X,XXX |
| XXX XX, XXXX |
XXXXXX XXX XXXX |
$X,XXX | |
| XXXXXXXX | XXX XX, XXXX |
XXXX XXX XXXX |
$XXX,XXX |
| XXX XX, XXXX |
XXXXXX XXX XXXX |
$XXX,XXX |
| XXXXXXXX XXXXXX | XXX XX, XXXX | $3,100 XXX XXXX |
| XXXXXXXX XXXXXX | XXX XX, XXXX | $3,200 XXX XXXX |
| XXXXXXXX XXXX | XXX XX, XXXX | $560,000 XXX XXXX |
| XXXXXXXX XXXXXX | XXX XX, XXXX | $534,900 XXX XXXX |

St Raphaels Separate School
Elementary: CatholicPauline Johnson Public School
Elementary: PublicAscension Separate School
Elementary: CatholicMohawk Gardens Public School
Elementary: PublicFrontenac Public School
Elementary: PublicPineland Public School
Elementary: PublicGary Allan High School - SCORE
Secondary: PublicGary Allan High School - Burlington
Secondary: PublicRobert Bateman High School
Secondary: PublicAssumption Roman Catholic Secondary School
Secondary: CatholicCorpus Christi Catholic Secondary School
Secondary: CatholicNelson High School
Secondary: Public

