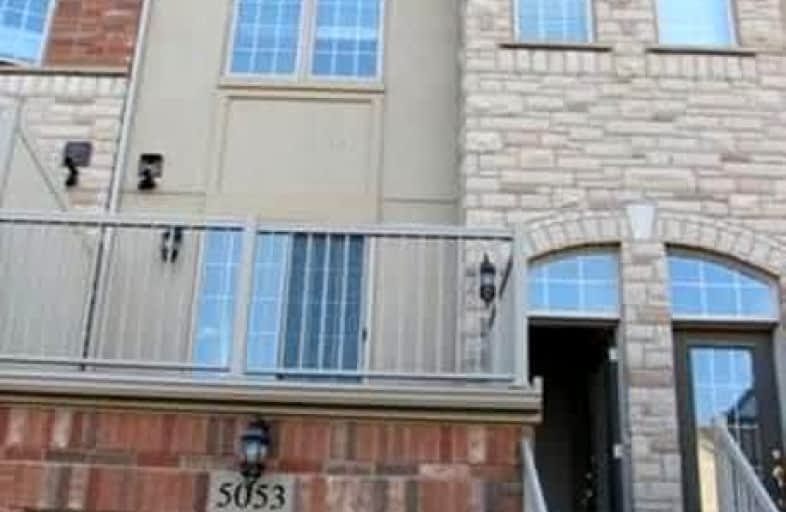Somewhat Walkable
- Some errands can be accomplished on foot.
Good Transit
- Some errands can be accomplished by public transportation.
Very Bikeable
- Most errands can be accomplished on bike.

St Raphaels Separate School
Elementary: CatholicPauline Johnson Public School
Elementary: PublicAscension Separate School
Elementary: CatholicMohawk Gardens Public School
Elementary: PublicFrontenac Public School
Elementary: PublicPineland Public School
Elementary: PublicGary Allan High School - SCORE
Secondary: PublicGary Allan High School - Burlington
Secondary: PublicRobert Bateman High School
Secondary: PublicAssumption Roman Catholic Secondary School
Secondary: CatholicCorpus Christi Catholic Secondary School
Secondary: CatholicNelson High School
Secondary: Public-
Little Goobers
4059 New St (Walkers Ln), Burlington ON L7L 1S8 2.21km -
Creek Path Woods
2.44km -
Tansley Wood Park
Burlington ON 3.07km
-
Scotiabank
3455 Fairview St, Burlington ON L7N 2R4 2.57km -
CIBC
3111 Appleby Line, Burlington ON L7M 0V7 5.54km -
CIBC
575 Brant St (Victoria St), Burlington ON L7R 2G6 5.99km


