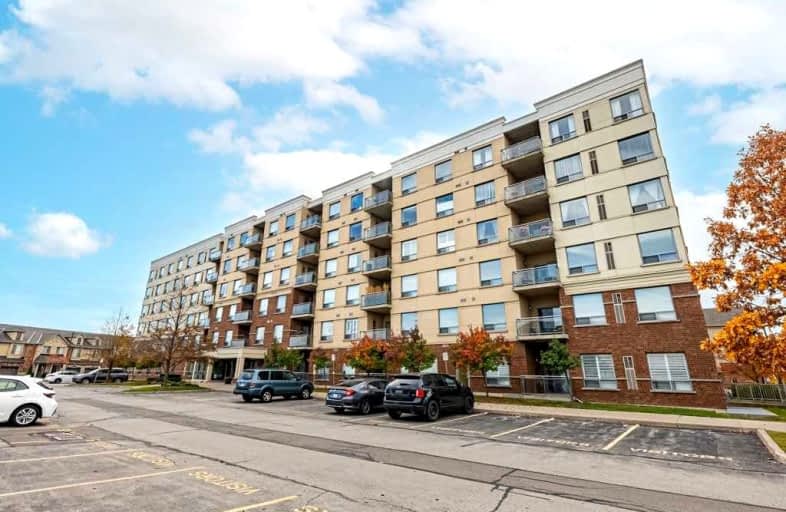
3D Walkthrough

Boyne Public School
Elementary: Public
6.28 km
Lumen Christi Catholic Elementary School Elementary School
Elementary: Catholic
5.93 km
St. Anne Catholic Elementary School
Elementary: Catholic
3.42 km
Charles R. Beaudoin Public School
Elementary: Public
5.31 km
John William Boich Public School
Elementary: Public
4.51 km
Alton Village Public School
Elementary: Public
4.21 km
Lester B. Pearson High School
Secondary: Public
7.52 km
M M Robinson High School
Secondary: Public
8.09 km
Corpus Christi Catholic Secondary School
Secondary: Catholic
6.50 km
Notre Dame Roman Catholic Secondary School
Secondary: Catholic
6.43 km
Jean Vanier Catholic Secondary School
Secondary: Catholic
5.96 km
Dr. Frank J. Hayden Secondary School
Secondary: Public
4.71 km
For Sale
More about this building
View 5070 Fairview Street, Burlington



