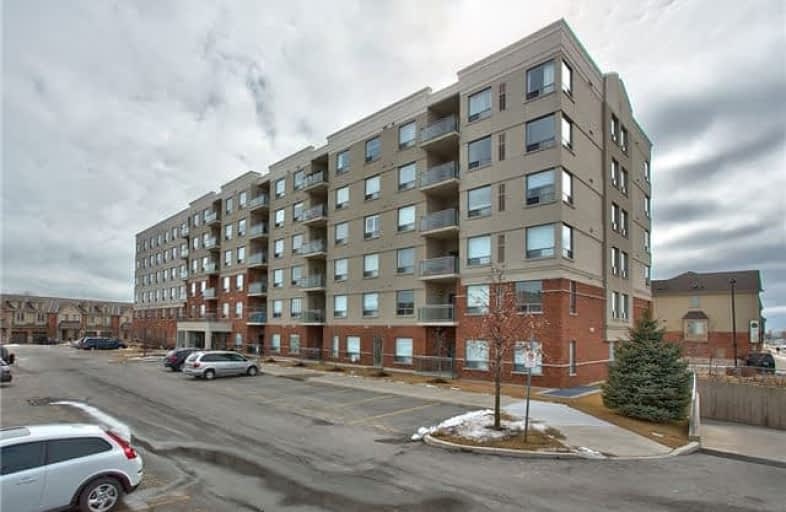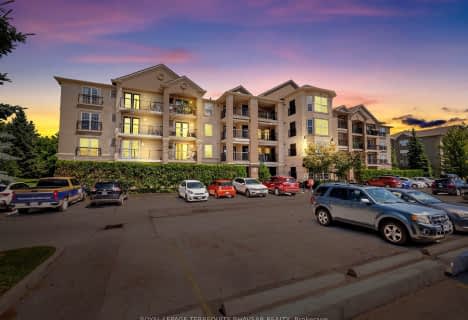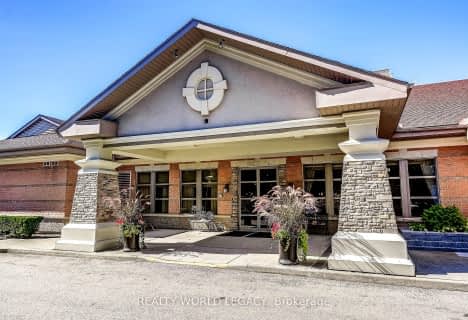Car-Dependent
- Most errands require a car.
Good Transit
- Some errands can be accomplished by public transportation.
Very Bikeable
- Most errands can be accomplished on bike.

St Raphaels Separate School
Elementary: CatholicPauline Johnson Public School
Elementary: PublicAscension Separate School
Elementary: CatholicMohawk Gardens Public School
Elementary: PublicFrontenac Public School
Elementary: PublicPineland Public School
Elementary: PublicGary Allan High School - SCORE
Secondary: PublicGary Allan High School - Burlington
Secondary: PublicRobert Bateman High School
Secondary: PublicAssumption Roman Catholic Secondary School
Secondary: CatholicCorpus Christi Catholic Secondary School
Secondary: CatholicNelson High School
Secondary: Public-
Q B Sports Bar Grill Games
4460 Fairview Street, Burlington, ON L7L 5P9 0.4km -
7 Spice
4460 Fairview Street, Unit B 104, Burlington, ON L7L 5P9 0.4km -
Supreme Bar & Grill
5111 New Street, Burlington, ON L7L 1V2 0.93km
-
Starbucks
675 Appleby Line, Burlington, ON L7L 2Y5 0.18km -
Trish Juice
676 Appleby Line, Suite E102, Burlington, ON L7L 6J9 0.42km -
Starbucks
5111 New Street, Burlington, ON L7L 1V2 0.89km
-
Queen's Medical Centre and Pharmacy
666 Appleby Line, Unit C105, Burlington, ON L7L 5Y3 0.34km -
Rexall Pharmaplus
5061 New Street, Burlington, ON L7L 1V1 0.95km -
Shoppers Drug Mart
4524 New Street, Burlington, ON L7L 6B1 1.03km
-
Dairy Queen Grill & Chill
661 Appleby Line, Burlington, ON L7L 2Y5 0.22km -
DQ Grill & Chill Restaurant
661 Appleby Line, Burlington, ON L7L 2Y5 0.22km -
My Burlington Thai Food Services
671 Appleby Line, Burlington, ON L7L 6T9 0.2km
-
Riocan Centre Burloak
3543 Wyecroft Road, Oakville, ON L6L 0B6 2.15km -
Millcroft Shopping Centre
2000-2080 Appleby Line, Burlington, ON L7L 6M6 3.86km -
Burlington Centre
777 Guelph Line, Suite 210, Burlington, ON L7R 3N2 4.46km
-
Fortinos
5111 New Street, Burlington, ON L7L 1V2 0.81km -
Marilu's Market
4025 New Street, Burlington, ON L7L 1S8 2.44km -
Healthy Planet Burlington
3500 Fairview Street, Burlington, ON L7N 2R5 2.49km
-
Liquor Control Board of Ontario
5111 New Street, Burlington, ON L7L 1V2 0.93km -
LCBO
3041 Walkers Line, Burlington, ON L5L 5Z6 5.7km -
The Beer Store
396 Elizabeth St, Burlington, ON L7R 2L6 6.21km
-
Discovery Collision
5135 Fairview Street, Burlington, ON L7L 4W8 0.47km -
Pioneer Petroleums
850 Appleby Line, Burlington, ON L7L 2Y7 0.65km -
Burlington Tire & Auto
4490 Harvester Road, Burlington, ON L7L 4X2 0.69km
-
Cineplex Cinemas
3531 Wyecroft Road, Oakville, ON L6L 0B7 2.21km -
Cinestarz
460 Brant Street, Unit 3, Burlington, ON L7R 4B6 6.26km -
Encore Upper Canada Place Cinemas
460 Brant St, Unit 3, Burlington, ON L7R 4B6 6.26km
-
Burlington Public Libraries & Branches
676 Appleby Line, Burlington, ON L7L 5Y1 0.42km -
Burlington Public Library
2331 New Street, Burlington, ON L7R 1J4 5.01km -
Oakville Public Library
1274 Rebecca Street, Oakville, ON L6L 1Z2 6.86km
-
Joseph Brant Hospital
1245 Lakeshore Road, Burlington, ON L7S 0A2 7.27km -
North Burlington Medical Centre Walk In Clinic
1960 Appleby Line, Burlington, ON L7L 0B7 3.13km -
Medichair Halton
549 Bronte Road, Oakville, ON L6L 6S3 3.9km
-
Shell Gas
Lakeshore Blvd (Great Lakes Drive), Oakville ON 3.08km -
Tansley Wood Park
Burlington ON 3.11km -
Bronte Creek Kids Playbarn
1219 Burloak Dr (QEW), Burlington ON L7L 6P9 3.35km
-
Scotiabank
1235 Appleby Line, Burlington ON L7L 5H9 2.16km -
Localcoin Bitcoin ATM - Convenience K
1900 Walkers Line, Burlington ON L7M 4W5 3.69km -
Taylor Hallahan, Home Financing Advisor
4011 New St, Burlington ON L7L 1S8 3.93km
For Sale
More about this building
View 5070 Fairview Street, Burlington







