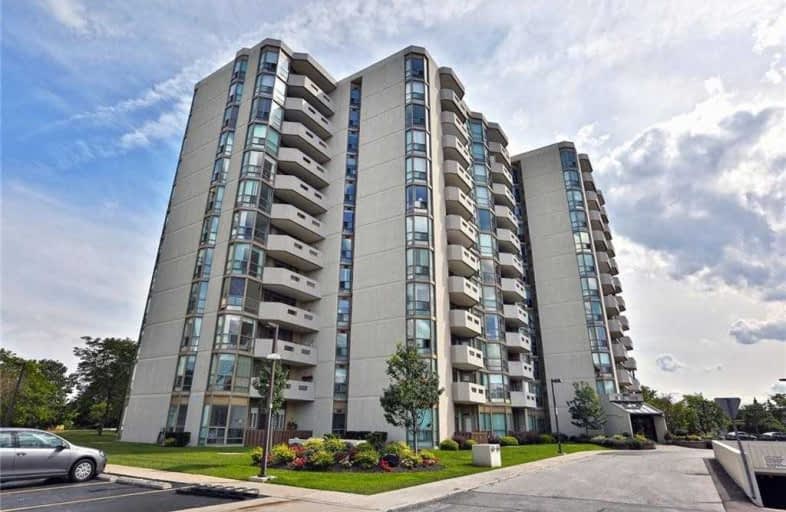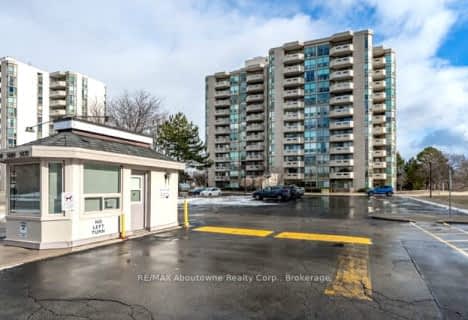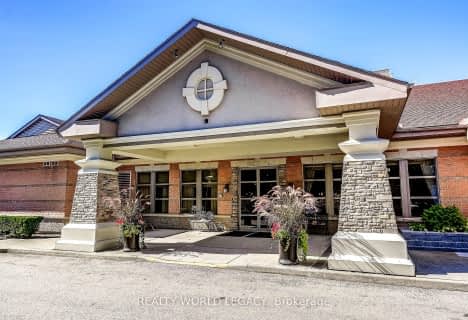Car-Dependent
- Almost all errands require a car.
Good Transit
- Some errands can be accomplished by public transportation.
Somewhat Bikeable
- Most errands require a car.

St Patrick Separate School
Elementary: CatholicPauline Johnson Public School
Elementary: PublicAscension Separate School
Elementary: CatholicMohawk Gardens Public School
Elementary: PublicFrontenac Public School
Elementary: PublicPineland Public School
Elementary: PublicGary Allan High School - SCORE
Secondary: PublicGary Allan High School - Bronte Creek
Secondary: PublicGary Allan High School - Burlington
Secondary: PublicRobert Bateman High School
Secondary: PublicAssumption Roman Catholic Secondary School
Secondary: CatholicNelson High School
Secondary: Public-
Win Lotto
5111 New Street, Burlington 0.35km -
M&M Food Market
450 Appleby Line, Burlington 0.53km -
Food Basics
5353 Lakeshore Road, Burlington 1.73km
-
LCBO
501 Appleby Line, Burlington 0.4km -
The Beer Store
5051 New Street, Burlington 0.41km -
The Wine Shop
5353 Lakeshore Road, Burlington 1.67km
-
Pane Fresco at Fortinos
5111 New Street, Burlington 0.31km -
Loondocks Restaurant Appleby Village
5111 New Street, Burlington 0.34km -
barBURRITO
5010 Pinedale Avenue, Burlington 0.36km
-
I Heart Boba
5000 New Street, Burlington 0.52km -
Starbucks
675 Appleby Line, Burlington 0.72km -
McDonald's
686 Appleby Line, Burlington 0.74km
-
BMO Bank of Montreal
5111 New Street, Burlington 0.35km -
TD Canada Trust Branch and ATM
450 Appleby Line, Burlington 0.56km -
CIBC Branch (Cash at ATM only)
4490 Fairview Street, Burlington 0.77km
-
Petro-Canada & Car Wash
685 Appleby Line, Burlington 0.76km -
Pioneer - Gas Station
850 Appleby Line, Burlington 1.36km -
Esso
875 Appleby Line, Burlington 1.4km
-
Womens Fitness Clubs of Canada
491 Appleby Line #200, Burlington 0.42km -
Barbella Fitness Studio For Women
5054 Fairview Street, Burlington 0.73km -
Modo Yoga Burlington
676 Appleby Line, Burlington 0.76km
-
Frontenac Park
5140 Pinedale Avenue, Burlington 0.22km -
Sheraton Park
Burlington 0.38km -
Pineland Park
Burlington 0.6km
-
Summers Common Little Free Library
674 Summers Common, Burlington 0.65km -
Burlington Public Library - New Appleby branch
676 Appleby Line, Burlington 0.77km -
Burlington Public Library - Tansley Woods branch
1996 Itabashi Way, Burlington 4.03km
-
Hearing Excellence - Burlington
5061 New Street #203, Burlington 0.44km -
Queen's Medical Center and Pharmacy
666 Appleby Line, Burlington 0.7km -
Yan's Acupuncture & Herbs Clinic
5052 Fairview Street, Burlington 0.73km
-
Fortinos DRUGStore Pharmacy
5111 New Street, Burlington 0.27km -
Fortinos
5111 New Street, Burlington 0.28km -
Loblaw pharmacy
5111 New Street, Burlington 0.34km
-
Appleby Village
5111 New Street, Burlington 0.34km -
Appleby South
5014 New Street, Burlington 0.5km -
Appleby Square
422-450 Appleby Line, Burlington 0.53km
-
Cineplex Cinemas Oakville and VIP
3531 Wyecroft Road, Oakville 2.42km
-
St. Louis Bar & Grill
450 Appleby Line, Burlington 0.54km -
Meltwich Burlington
676 Appleby Line E110, Burlington 0.8km -
QB Sports Bar Grill Games
4460 Fairview Street, Burlington 0.89km
More about this building
View 5080 Pinedale Avenue, Burlington- 2 bath
- 2 bed
- 1000 sqft
1209-5080 Pinedale Avenue, Burlington, Ontario • L7L 5V7 • Appleby














