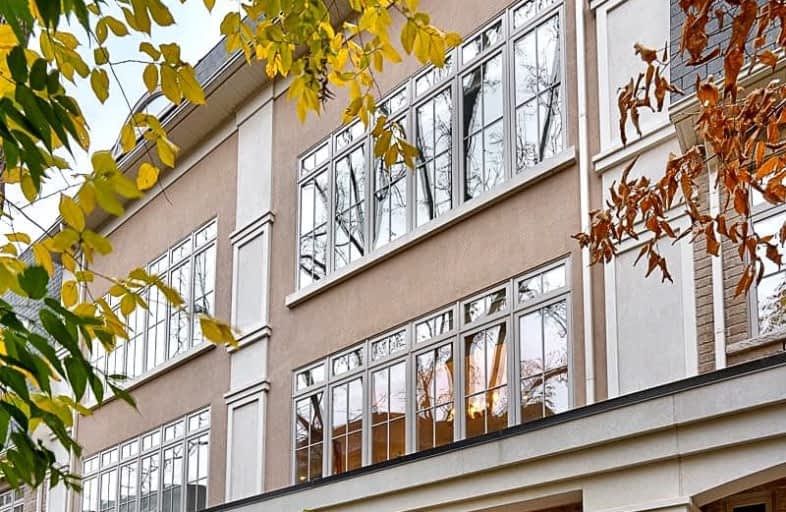Walker's Paradise
- Daily errands do not require a car.
97
/100
Good Transit
- Some errands can be accomplished by public transportation.
50
/100
Very Bikeable
- Most errands can be accomplished on bike.
80
/100

Lakeshore Public School
Elementary: Public
0.95 km
École élémentaire Renaissance
Elementary: Public
1.10 km
Burlington Central Elementary School
Elementary: Public
0.56 km
St Johns Separate School
Elementary: Catholic
0.57 km
Central Public School
Elementary: Public
0.51 km
Tom Thomson Public School
Elementary: Public
1.20 km
Gary Allan High School - SCORE
Secondary: Public
3.17 km
Gary Allan High School - Bronte Creek
Secondary: Public
2.40 km
Thomas Merton Catholic Secondary School
Secondary: Catholic
0.89 km
Gary Allan High School - Burlington
Secondary: Public
2.44 km
Burlington Central High School
Secondary: Public
0.60 km
Assumption Roman Catholic Secondary School
Secondary: Catholic
2.54 km
-
Spencer Smith Park
1400 Lakeshore Rd (Maple), Burlington ON L7S 1Y2 0.88km -
Beachway Park & Pavilion
938 Lakeshore Rd, Burlington ON L7S 1A2 2.59km -
Kerns Park
1801 Kerns Rd, Burlington ON 3.86km
-
BMO Bank of Montreal
519 Brant St, Burlington ON L7R 2G6 0.19km -
Healthcare and Municipal Employees Credit Union
426 Brant St, Burlington ON L7R 2G2 0.27km -
CIBC
575 Brant St (Victoria St), Burlington ON L7R 2G6 0.31km
More about this building
View 509 Elizabeth Street, Burlington

