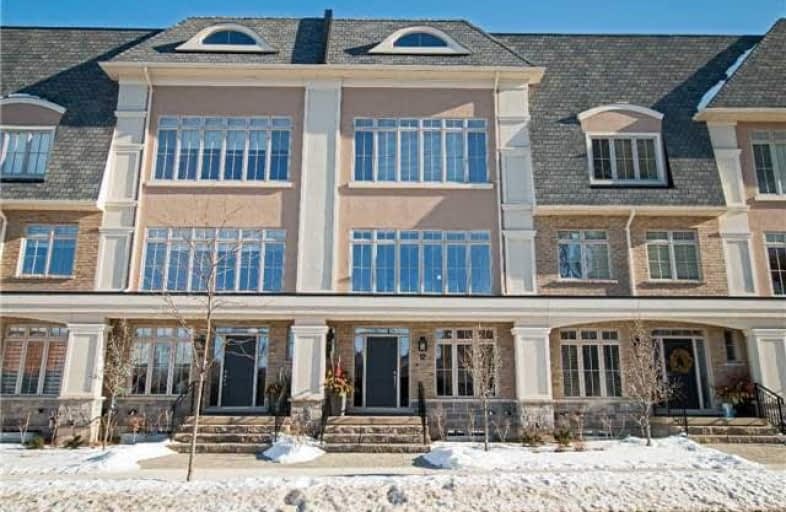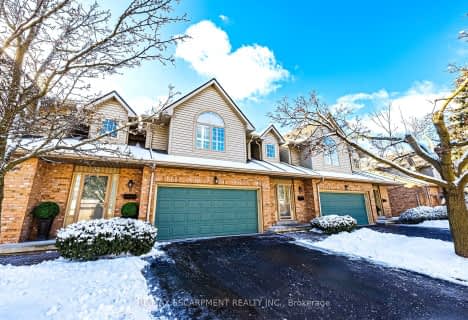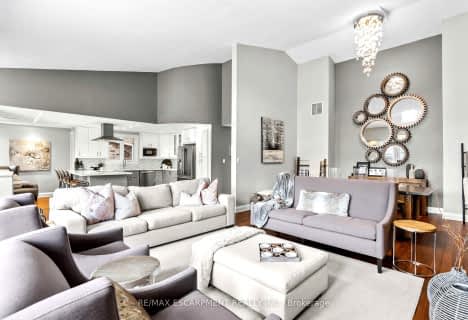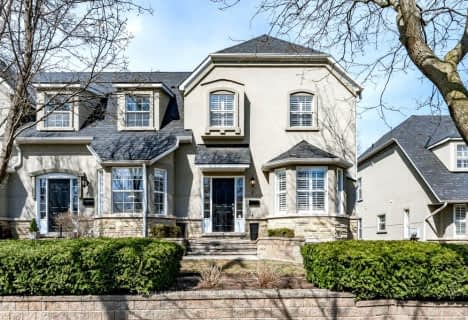Walker's Paradise
- Daily errands do not require a car.
Good Transit
- Some errands can be accomplished by public transportation.
Very Bikeable
- Most errands can be accomplished on bike.

Lakeshore Public School
Elementary: PublicÉcole élémentaire Renaissance
Elementary: PublicBurlington Central Elementary School
Elementary: PublicSt Johns Separate School
Elementary: CatholicCentral Public School
Elementary: PublicTom Thomson Public School
Elementary: PublicGary Allan High School - SCORE
Secondary: PublicGary Allan High School - Bronte Creek
Secondary: PublicThomas Merton Catholic Secondary School
Secondary: CatholicGary Allan High School - Burlington
Secondary: PublicBurlington Central High School
Secondary: PublicAssumption Roman Catholic Secondary School
Secondary: Catholic-
Spencer Smith Park
1400 Lakeshore Rd (Maple), Burlington ON L7S 1Y2 0.88km -
Beachway Park & Pavilion
938 Lakeshore Rd, Burlington ON L7S 1A2 2.59km -
Kerns Park
1801 Kerns Rd, Burlington ON 3.86km
-
BMO Bank of Montreal
519 Brant St, Burlington ON L7R 2G6 0.19km -
Healthcare and Municipal Employees Credit Union
426 Brant St, Burlington ON L7R 2G2 0.27km -
CIBC
575 Brant St (Victoria St), Burlington ON L7R 2G6 0.31km
More about this building
View 509 Elizabeth Street, Burlington- 3 bath
- 2 bed
- 1600 sqft
05-1061 North Shore Boulevard East, Burlington, Ontario • L7T 1X9 • LaSalle





