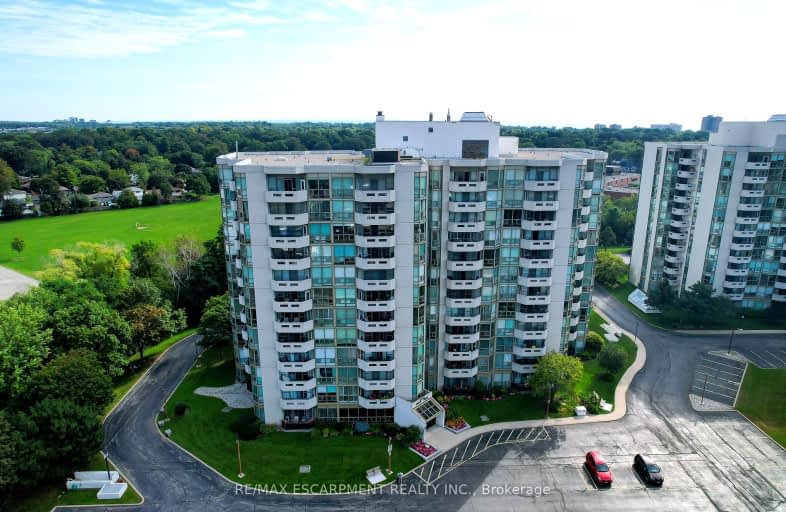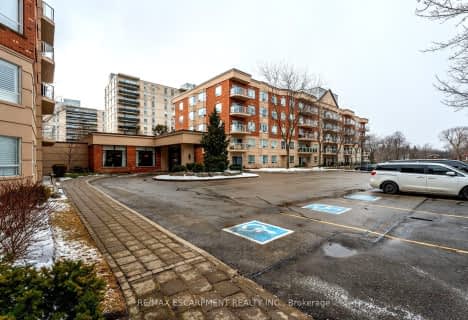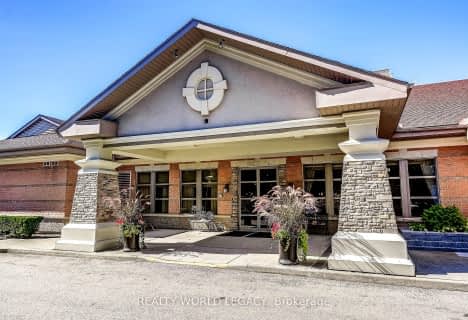Car-Dependent
- Almost all errands require a car.
Good Transit
- Some errands can be accomplished by public transportation.
Bikeable
- Some errands can be accomplished on bike.

St Patrick Separate School
Elementary: CatholicPauline Johnson Public School
Elementary: PublicAscension Separate School
Elementary: CatholicMohawk Gardens Public School
Elementary: PublicFrontenac Public School
Elementary: PublicPineland Public School
Elementary: PublicGary Allan High School - SCORE
Secondary: PublicGary Allan High School - Bronte Creek
Secondary: PublicGary Allan High School - Burlington
Secondary: PublicRobert Bateman High School
Secondary: PublicAssumption Roman Catholic Secondary School
Secondary: CatholicNelson High School
Secondary: Public-
Supreme Bar & Grill
5111 New Street, Burlington, ON L7L 1V2 0.38km -
Loondocks
5111 New Street, Burlington, ON L7L 1V2 0.38km -
St Louis Bar and Grill
450 Appleby Line, Burlington, ON L7L 2Y2 0.6km
-
Starbucks
5111 New Street, Burlington, ON L7L 1V2 0.52km -
I Heart Boba
5000 New Street, Burlington, ON L7L 1V1 0.6km -
Starbucks
675 Appleby Line, Burlington, ON L7L 2Y5 0.66km
-
Womens Fitness Clubs of Canada
200-491 Appleby Line, Burlington, ON L7L 2Y1 0.49km -
epc
3466 Mainway, Burlington, ON L7M 1A8 3.64km -
Movati Athletic - Burlington
2036 Appleby Line, Unit K, Burlington, ON L7L 6M6 4.19km
-
Rexall Pharmaplus
5061 New Street, Burlington, ON L7L 1V1 0.54km -
Shoppers Drug Mart
4524 New Street, Burlington, ON L7L 6B1 0.64km -
Queen's Medical Centre and Pharmacy
666 Appleby Line, Unit C105, Burlington, ON L7L 5Y3 0.68km
-
BarBurrito - Burlington
5010 Pinedale Ave, Burlington, ON L7L 0G3 0.18km -
Gino's Pizza
5111 New St, Burlington, ON L7L 1V2 0.38km -
Supreme Bar & Grill
5111 New Street, Burlington, ON L7L 1V2 0.38km
-
Riocan Centre Burloak
3543 Wyecroft Road, Oakville, ON L6L 0B6 2.31km -
Millcroft Shopping Centre
2000-2080 Appleby Line, Burlington, ON L7L 6M6 4.48km -
Burlington Centre
777 Guelph Line, Suite 210, Burlington, ON L7R 3N2 4.75km
-
Fortinos
5111 New Street, Burlington, ON L7L 1V2 0.32km -
Marilu's Market
4025 New Street, Burlington, ON L7L 1S8 2.46km -
Healthy Planet Burlington
3500 Fairview Street, Burlington, ON L7N 2R5 2.75km
-
Liquor Control Board of Ontario
5111 New Street, Burlington, ON L7L 1V2 0.38km -
The Beer Store
396 Elizabeth St, Burlington, ON L7R 2L6 6.28km -
LCBO
3041 Walkers Line, Burlington, ON L5L 5Z6 6.34km
-
Discovery Collision
5135 Fairview Street, Burlington, ON L7L 4W8 0.81km -
Pioneer Petroleums
850 Appleby Line, Burlington, ON L7L 2Y7 1.29km -
Burlington Tire & Auto
4490 Harvester Road, Burlington, ON L7L 4X2 1.33km
-
Cineplex Cinemas
3531 Wyecroft Road, Oakville, ON L6L 0B7 2.35km -
Cinestarz
460 Brant Street, Unit 3, Burlington, ON L7R 4B6 6.37km -
Encore Upper Canada Place Cinemas
460 Brant St, Unit 3, Burlington, ON L7R 4B6 6.37km
-
Burlington Public Libraries & Branches
676 Appleby Line, Burlington, ON L7L 5Y1 0.74km -
Burlington Public Library
2331 New Street, Burlington, ON L7R 1J4 5.1km -
Oakville Public Library
1274 Rebecca Street, Oakville, ON L6L 1Z2 6.64km
-
Joseph Brant Hospital
1245 Lakeshore Road, Burlington, ON L7S 0A2 7.35km -
North Burlington Medical Centre Walk In Clinic
1960 Appleby Line, Burlington, ON L7L 0B7 3.75km -
Medichair Halton
549 Bronte Road, Oakville, ON L6L 6S3 3.79km
-
Spruce ave
5000 Spruce Ave (Appleby Line), Burlington ON L7L 1G1 1.04km -
Pineland Park
Burlington ON 1.36km -
Shell Gas
Lakeshore Blvd (Great Lakes Drive), Oakville ON 2.6km
-
CIBC
4499 Mainway, Burlington ON L7L 7P3 2.85km -
Scotiabank
3455 Fairview St, Burlington ON L7N 2R4 2.93km -
RBC Royal Bank
2025 William O'Connell Blvd (at Upper Middle), Burlington ON L7M 4E4 4.15km
For Sale
More about this building
View 5090 Pinedale Avenue, Burlington- 2 bath
- 2 bed
- 1000 sqft
1007-5090 Pinedale Avenue, Burlington, Ontario • L7L 3V8 • Appleby














