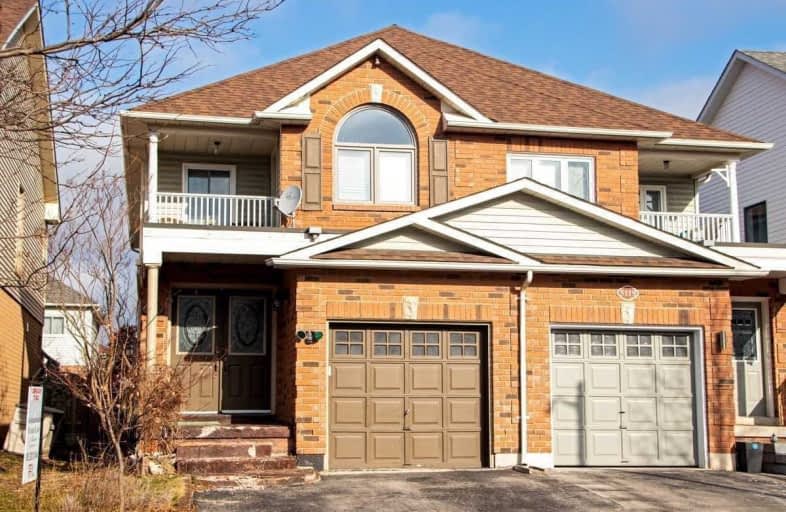Sold on Apr 16, 2020
Note: Property is not currently for sale or for rent.

-
Type: Semi-Detached
-
Style: 2-Storey
-
Size: 1500 sqft
-
Lot Size: 22.5 x 109.91 Feet
-
Age: 16-30 years
-
Taxes: $3,811 per year
-
Days on Site: 9 Days
-
Added: Apr 07, 2020 (1 week on market)
-
Updated:
-
Last Checked: 2 hours ago
-
MLS®#: W4738544
-
Listed By: Royal lepage realty plus oakville, brokerage
Fabulous 3 Bed, 2.5 Bath In Family Neighbrhd ! 1 Gar, Dbl(2)-Wide 2 Vehicle Drivewy ! Mf Spacious Open-Conc Flr Plan, Great Flow. Dd Entry To Lg Foyer Opens Onto Livg Rm With Elegant Ledgestone 2-Way Fireplace. E-I Kitch W Brkfst Bar Loaded Wi Storage-2 Pantries (One Walk-In !) Eat-In Din'g Area Opens Out To Lg Newer Deck / Back Yd. Master W Ens, Beds 2&3 With Shared Ensuite, & Bed 3 Has Balcony ! Fin Bsmt, Wet Bar, New Flrs T-O.
Extras
Location - Hwys, Schools, Parks, Transit, Close To Lake, All Amenities, Between Oak & Burl Hosp's, Incl: Fridges (2), Stove, Dishwasher, Microwave, Washer, Dryer, California Shutters, Basement Bar Fridge
Property Details
Facts for 5117 Lampman Avenue, Burlington
Status
Days on Market: 9
Last Status: Sold
Sold Date: Apr 16, 2020
Closed Date: Jun 01, 2020
Expiry Date: Jun 30, 2020
Sold Price: $710,000
Unavailable Date: Apr 16, 2020
Input Date: Apr 07, 2020
Property
Status: Sale
Property Type: Semi-Detached
Style: 2-Storey
Size (sq ft): 1500
Age: 16-30
Area: Burlington
Community: Uptown
Availability Date: 60-90
Assessment Amount: $1
Assessment Year: 2020
Inside
Bedrooms: 3
Bathrooms: 3
Kitchens: 1
Rooms: 8
Den/Family Room: No
Air Conditioning: Central Air
Fireplace: Yes
Laundry Level: Lower
Washrooms: 3
Building
Basement: Finished
Basement 2: Full
Heat Type: Forced Air
Heat Source: Gas
Exterior: Brick
Water Supply: Municipal
Special Designation: Unknown
Retirement: N
Parking
Driveway: Pvt Double
Garage Spaces: 1
Garage Type: Built-In
Covered Parking Spaces: 2
Total Parking Spaces: 3
Fees
Tax Year: 2019
Tax Legal Description: Lt 39, Pl 20M671; Burlington.S/T Ease H698362
Taxes: $3,811
Highlights
Feature: Hospital
Feature: Park
Feature: Public Transit
Feature: Rec Centre
Feature: School
Land
Cross Street: Appleby / Mainway
Municipality District: Burlington
Fronting On: North
Parcel Number: 071830273
Pool: None
Sewer: Sewers
Lot Depth: 109.91 Feet
Lot Frontage: 22.5 Feet
Acres: < .50
Zoning: Res
Additional Media
- Virtual Tour: https://www.dropbox.com/s/s3y23mb7097y1az/5117%20Lampman.mov?dl=0
Rooms
Room details for 5117 Lampman Avenue, Burlington
| Type | Dimensions | Description |
|---|---|---|
| Living Main | 3.28 x 5.56 | Hardwood Floor, California Shutters |
| Kitchen Main | 4.72 x 5.18 | Hardwood Floor, Pantry, Granite Counter |
| Master 2nd | 3.51 x 4.93 | Hardwood Floor, Ensuite Bath, W/I Closet |
| 2nd Br 2nd | 2.39 x 2.90 | Hardwood Floor, Semi Ensuite |
| 3rd Br 2nd | 2.97 x 4.75 | Hardwood Floor, Semi Ensuite |
| Bathroom 2nd | - | |
| Bathroom 2nd | - | |
| Family Bsmt | 3.96 x 10.60 | Broadloom, Wet Bar |
| Den Bsmt | 1.70 x 3.94 | Broadloom, Fireplace |
| Laundry Bsmt | 1.52 x 3.66 | |
| Powder Rm Bsmt | - | |
| Cold/Cant Bsmt | - |
| XXXXXXXX | XXX XX, XXXX |
XXXX XXX XXXX |
$XXX,XXX |
| XXX XX, XXXX |
XXXXXX XXX XXXX |
$XXX,XXX | |
| XXXXXXXX | XXX XX, XXXX |
XXXXXXX XXX XXXX |
|
| XXX XX, XXXX |
XXXXXX XXX XXXX |
$XXX,XXX |
| XXXXXXXX XXXX | XXX XX, XXXX | $710,000 XXX XXXX |
| XXXXXXXX XXXXXX | XXX XX, XXXX | $699,900 XXX XXXX |
| XXXXXXXX XXXXXXX | XXX XX, XXXX | XXX XXXX |
| XXXXXXXX XXXXXX | XXX XX, XXXX | $715,000 XXX XXXX |

St Elizabeth Seton Catholic Elementary School
Elementary: CatholicSt. Christopher Catholic Elementary School
Elementary: CatholicOrchard Park Public School
Elementary: PublicFlorence Meares Public School
Elementary: PublicAlexander's Public School
Elementary: PublicCharles R. Beaudoin Public School
Elementary: PublicGary Allan High School - SCORE
Secondary: PublicLester B. Pearson High School
Secondary: PublicRobert Bateman High School
Secondary: PublicCorpus Christi Catholic Secondary School
Secondary: CatholicNelson High School
Secondary: PublicDr. Frank J. Hayden Secondary School
Secondary: Public

