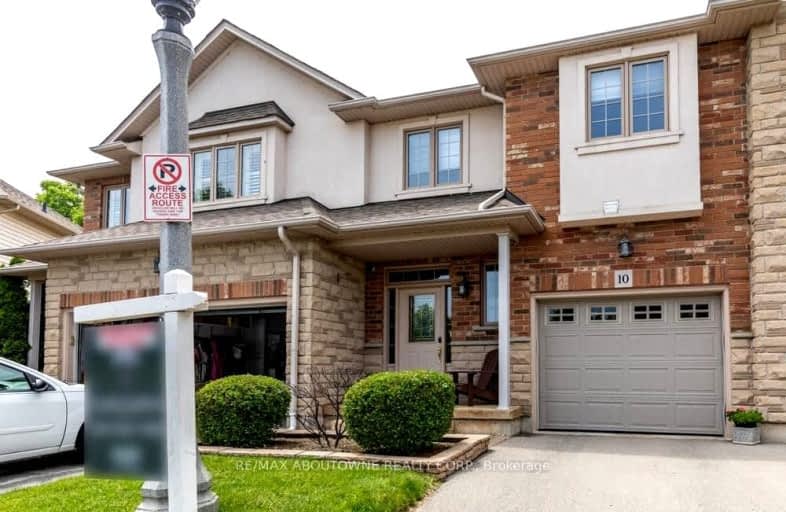Car-Dependent
- Most errands require a car.
Some Transit
- Most errands require a car.
Very Bikeable
- Most errands can be accomplished on bike.

St Elizabeth Seton Catholic Elementary School
Elementary: CatholicSt. Christopher Catholic Elementary School
Elementary: CatholicOrchard Park Public School
Elementary: PublicAlexander's Public School
Elementary: PublicCharles R. Beaudoin Public School
Elementary: PublicJohn William Boich Public School
Elementary: PublicÉSC Sainte-Trinité
Secondary: CatholicLester B. Pearson High School
Secondary: PublicRobert Bateman High School
Secondary: PublicCorpus Christi Catholic Secondary School
Secondary: CatholicNelson High School
Secondary: PublicDr. Frank J. Hayden Secondary School
Secondary: Public-
Anchor Bar Burlington
2000 Appleby Line, Burlington, ON L7L 6M6 0.64km -
Beertown - Burlington
2050 Appleby Line, Unit K, Burlington, ON L7L 6M6 0.64km -
Turtle Jack's Muskoka Grill & Lounge
1885-1897 Ironstone Drive, Burlington, ON L7L 5T8 0.7km
-
McDonald's
2040 Appleby Line, Unit H, Burlington, ON L7L 6M6 0.63km -
Coffee Culture
1960 Appleby Line, Ste 15, Burlington, ON L7L 0B7 0.64km -
Starbucks
1860 Appleby Line, Unit 16, Burlington, ON L7L 0B7 0.77km
-
Movati Athletic - Burlington
2036 Appleby Line, Unit K, Burlington, ON L7L 6M6 0.78km -
MADabolic
1860 Appleby Line, Unit 13, Burlington, ON L7L 6A1 0.81km -
GoodLife Fitness
2525 Appleby Line, Burlington, ON L7L 0B6 1.88km
-
Shoppers Drug Mart
Millcroft Shopping Centre, 2080 Appleby Line, Burlington, ON L7L 6M6 0.82km -
Shoppers Drug Mart
3505 Upper Middle Road, Burlington, ON L7M 4C6 2.79km -
Morelli's Pharmacy
2900 Walkers Line, Burlington, ON L7M 4M8 3.05km
-
Wimpy's Diner
2000 Appleby Line, Burlington, ON L7L 6M6 0.59km -
East Side Mario's - Burlington
2000 Appleby Line, Burlington, ON L7L 6M6 0.62km -
Quesada Burritos & Tacos
2000 Appleby line, Unit G9, Burlington, ON L7L 6M6 0.62km
-
Millcroft Shopping Centre
2000-2080 Appleby Line, Burlington, ON L7L 6M6 0.85km -
Appleby Crossing
2435 Appleby Line, Burlington, ON L7R 3X4 1.64km -
Smart Centres
4515 Dundas Street, Burlington, ON L7M 5B4 2.27km
-
Metro
2010 Appleby Line, Burlington, ON L7L 6M6 0.88km -
The British Grocer
1240 Burloak Drive, Burlington, ON L7L 6B3 1.76km -
Fortino's
2515 Appleby Line, Burlington, ON L7L 0B6 1.95km
-
LCBO
3041 Walkers Line, Burlington, ON L5L 5Z6 3.22km -
Liquor Control Board of Ontario
5111 New Street, Burlington, ON L7L 1V2 4.28km -
The Beer Store
396 Elizabeth St, Burlington, ON L7R 2L6 8.14km
-
Esso
1989 Appleby Line, Burlington, ON L7L 6K3 0.55km -
Pioneer Petroleum 244
4499 Mainway, Burlington, ON L7L 7P3 1.28km -
Shell
1235 Appleby Line, Burlington, ON L7L 5H9 1.49km
-
Cineplex Cinemas
3531 Wyecroft Road, Oakville, ON L6L 0B7 2.88km -
SilverCity Burlington Cinemas
1250 Brant Street, Burlington, ON L7P 1G6 7km -
Cinestarz
460 Brant Street, Unit 3, Burlington, ON L7R 4B6 8.05km
-
Burlington Public Libraries & Branches
676 Appleby Line, Burlington, ON L7L 5Y1 3.59km -
Burlington Public Library
2331 New Street, Burlington, ON L7R 1J4 7.03km -
Oakville Public Library
1274 Rebecca Street, Oakville, ON L6L 1Z2 7.43km
-
Oakville Trafalgar Memorial Hospital
3001 Hospital Gate, Oakville, ON L6M 0L8 6.05km -
North Burlington Medical Centre Walk In Clinic
1960 Appleby Line, Burlington, ON L7L 0B7 0.66km -
Halton Medix
4265 Thomas Alton Boulevard, Burlington, ON L7M 0M9 2.96km
-
Des Jardines Park
des Jardines Dr, Burlington ON 0.56km -
Orchard Community Park
2223 Sutton Dr (at Blue Spruce Avenue), Burlington ON L7L 0B9 1.01km -
Tansley Woods Community Centre & Public Library
1996 Itabashi Way (Upper Middle Rd.), Burlington ON L7M 4J8 2.14km
-
BMO Bank of Montreal
3027 Appleby Line (Dundas), Burlington ON L7M 0V7 2km -
Scotiabank
4519 Dundas St (at Appleby Ln), Burlington ON L7M 5B4 2.2km -
TD Bank Financial Group
2931 Walkers Line, Burlington ON L7M 4M6 2.98km
For Sale
More about this building
View 5151 Upper Middle Road, Burlington- 3 bath
- 3 bed
- 1800 sqft
02-5151 Upper Middle Road, Burlington, Ontario • L7L 7C8 • Orchard
- 3 bath
- 3 bed
- 1400 sqft
07-2141 Country Club Drive, Burlington, Ontario • L7M 4E5 • Rose
- 4 bath
- 3 bed
- 2000 sqft
06-2145 Country Club Drive, Burlington, Ontario • L7M 4E1 • Rose
- 2 bath
- 3 bed
- 1000 sqft
40-2940 Headon Forest Drive, Burlington, Ontario • L7M 4G9 • Headon














