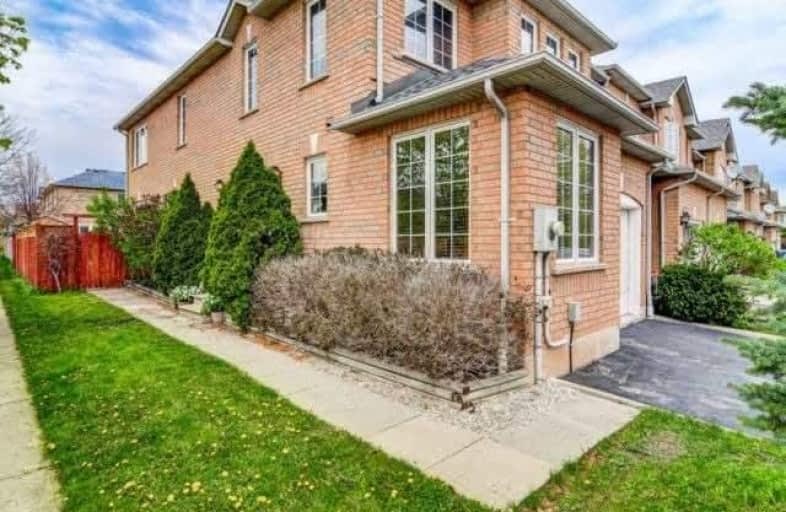Sold on May 22, 2019
Note: Property is not currently for sale or for rent.

-
Type: Att/Row/Twnhouse
-
Style: 2-Storey
-
Size: 1500 sqft
-
Lot Size: 29.1 x 109.91 Feet
-
Age: No Data
-
Taxes: $3,860 per year
-
Days on Site: 5 Days
-
Added: Sep 07, 2019 (5 days on market)
-
Updated:
-
Last Checked: 4 hours ago
-
MLS®#: W4454148
-
Listed By: Home vision real estate inc., brokerage
Stunning Freehold Townhome On A Corner Lot In A Family Friendly Neighborhood!Approx 1800 Sq Ft.Double Door Entry To Foyer, Open Concept Floor Plan W/Living&Sitting Area,Pot Lights,Gas Fireplace W/Custom Stone Wall.Office On Main Fl.Upgraded Kit W/New Cabinets,Wine Rack,Lazy Susan,Quartz Counter,Mosaic Backsplash.Dining W/Walkout To Deck&Backyard.Master Br W/W/I/Closet&Ensuite. Finished Bsmt W/Br&Family Room.Natural Light Throughout,Freshly Painted Home
Extras
New Roof(2017).Furnace&A/C(2016) Includes:S/S Fridge,S/S Stove, S/S Dishwasher,Washer, Dryer,Cac, All Elf's, All Chandeliers, All Washroom Mirrors, All Window Coverings.Schools-John William Boich Ps,Frank Hayden Ss. Close To 403/Qew
Property Details
Facts for 5163 Porter Street, Burlington
Status
Days on Market: 5
Last Status: Sold
Sold Date: May 22, 2019
Closed Date: Jul 31, 2019
Expiry Date: Aug 31, 2019
Sold Price: $715,380
Unavailable Date: May 22, 2019
Input Date: May 17, 2019
Prior LSC: Listing with no contract changes
Property
Status: Sale
Property Type: Att/Row/Twnhouse
Style: 2-Storey
Size (sq ft): 1500
Area: Burlington
Community: Uptown
Availability Date: Flexible
Inside
Bedrooms: 3
Bedrooms Plus: 1
Bathrooms: 3
Kitchens: 1
Rooms: 10
Den/Family Room: Yes
Air Conditioning: Central Air
Fireplace: Yes
Washrooms: 3
Building
Basement: Finished
Heat Type: Forced Air
Heat Source: Gas
Exterior: Brick
Water Supply: Municipal
Special Designation: Unknown
Parking
Driveway: Private
Garage Spaces: 1
Garage Type: Attached
Covered Parking Spaces: 3
Total Parking Spaces: 4
Fees
Tax Year: 2019
Tax Legal Description: Lot 172, Plan 20M 721
Taxes: $3,860
Land
Cross Street: Appleby/Corporate/Ho
Municipality District: Burlington
Fronting On: East
Pool: None
Sewer: Sewers
Lot Depth: 109.91 Feet
Lot Frontage: 29.1 Feet
Additional Media
- Virtual Tour: https://unbranded.mediatours.ca/property/5163-porter-street-burlington/
Rooms
Room details for 5163 Porter Street, Burlington
| Type | Dimensions | Description |
|---|---|---|
| Living Main | 4.04 x 5.34 | Hardwood Floor, Pot Lights |
| Sitting Main | 4.04 x 5.34 | Hardwood Floor, Pot Lights, Large Window |
| Dining Main | 3.24 x 2.44 | Hardwood Floor, Large Window, W/O To Sundeck |
| Kitchen Main | 3.24 x 5.34 | Custom Counter, Backsplash, Window |
| Office Main | 2.23 x 3.19 | Hardwood Floor, Large Window, East West View |
| Master 2nd | 3.40 x 5.64 | Broadloom, W/I Closet, Ensuite Bath |
| 2nd Br 2nd | 2.58 x 4.00 | Broadloom, Closet, Large Window |
| 3rd Br 2nd | 2.58 x 3.97 | Broadloom, Closet, Large Window |
| 4th Br Bsmt | 2.90 x 2.50 | Broadloom, Window, Separate Rm |
| Family Bsmt | 2.53 x 8.87 | Broadloom, Window, Open Concept |
| Laundry Bsmt | 1.92 x 7.17 | Tile Floor, Closet Organizers |
| XXXXXXXX | XXX XX, XXXX |
XXXX XXX XXXX |
$XXX,XXX |
| XXX XX, XXXX |
XXXXXX XXX XXXX |
$XXX,XXX |
| XXXXXXXX XXXX | XXX XX, XXXX | $715,380 XXX XXXX |
| XXXXXXXX XXXXXX | XXX XX, XXXX | $699,900 XXX XXXX |

St Elizabeth Seton Catholic Elementary School
Elementary: CatholicSt. Christopher Catholic Elementary School
Elementary: CatholicOrchard Park Public School
Elementary: PublicAlexander's Public School
Elementary: PublicCharles R. Beaudoin Public School
Elementary: PublicJohn William Boich Public School
Elementary: PublicLester B. Pearson High School
Secondary: PublicRobert Bateman High School
Secondary: PublicAssumption Roman Catholic Secondary School
Secondary: CatholicCorpus Christi Catholic Secondary School
Secondary: CatholicNelson High School
Secondary: PublicDr. Frank J. Hayden Secondary School
Secondary: Public

