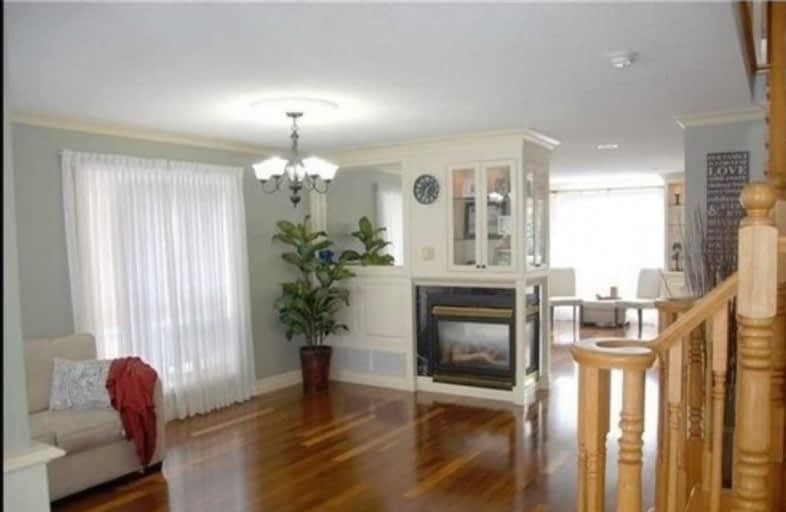Leased on Mar 08, 2020
Note: Property is not currently for sale or for rent.

-
Type: Detached
-
Style: 2-Storey
-
Lease Term: 1 Year
-
Possession: Vacant
-
All Inclusive: N
-
Lot Size: 0 x 0
-
Age: No Data
-
Days on Site: 60 Days
-
Added: Jan 08, 2020 (1 month on market)
-
Updated:
-
Last Checked: 2 months ago
-
MLS®#: W4662809
-
Listed By: Aimhome realty inc., brokerage
Mattamy Built 'Royale' Model-1890 Qf 3Br In Popular Orchard Community. Interlock Drwy. Int Features Hrdwd Fl Throut, Modern Ktch With S/S Apps, Backsplash,Pot Lights,Stone Countertop,Qlty Woodwork Throut/Crown Mouldings & Wainscotting, Bilt-In Cabinetry,O-Sized Cedar Deck Overlooking A Lush Ravine . Close To Schs, Parks, Quick Access To Hwys & Go Transit.
Extras
Aaa Tenant Provide Credit Check, Employee Letter, Application Form, Former Landlord Contact Information. Tenant Pay All Utilities And The Water Tank Renting Fee. No Pets Or No Smoking.
Property Details
Facts for 5176 Ravine Crescent, Burlington
Status
Days on Market: 60
Last Status: Leased
Sold Date: Mar 08, 2020
Closed Date: Apr 15, 2020
Expiry Date: May 09, 2020
Sold Price: $2,500
Unavailable Date: Mar 08, 2020
Input Date: Jan 08, 2020
Prior LSC: Extended (by changing the expiry date)
Property
Status: Lease
Property Type: Detached
Style: 2-Storey
Area: Burlington
Community: Orchard
Availability Date: Vacant
Inside
Bedrooms: 3
Bathrooms: 3
Kitchens: 1
Rooms: 7
Den/Family Room: Yes
Air Conditioning: Central Air
Fireplace: No
Laundry: Ensuite
Washrooms: 3
Utilities
Utilities Included: N
Building
Basement: Unfinished
Heat Type: Forced Air
Heat Source: Gas
Exterior: Brick
Private Entrance: Y
Water Supply: Municipal
Special Designation: Unknown
Retirement: N
Parking
Driveway: Private
Parking Included: No
Garage Spaces: 1
Garage Type: Attached
Covered Parking Spaces: 1
Total Parking Spaces: 2
Fees
Cable Included: No
Central A/C Included: No
Common Elements Included: No
Heating Included: No
Hydro Included: No
Water Included: No
Land
Cross Street: Appleby / Upper Midd
Municipality District: Burlington
Fronting On: South
Pool: None
Sewer: Sewers
Rooms
Room details for 5176 Ravine Crescent, Burlington
| Type | Dimensions | Description |
|---|---|---|
| Living Main | 19.50 x 14.20 | Hardwood Floor |
| Dining Main | 19.50 x 14.20 | Hardwood Floor, Combined W/Dining |
| Family Main | 17.90 x 12.40 | Hardwood Floor |
| Kitchen Main | 15.60 x 12.10 | W/O To Deck |
| Master 2nd | - | Hardwood Floor, 4 Pc Ensuite |
| 2nd Br 2nd | 12.00 x 10.50 | Hardwood Floor |
| 3rd Br 2nd | 11.00 x 10.00 | Hardwood Floor |
| XXXXXXXX | XXX XX, XXXX |
XXXXXX XXX XXXX |
$X,XXX |
| XXX XX, XXXX |
XXXXXX XXX XXXX |
$X,XXX | |
| XXXXXXXX | XXX XX, XXXX |
XXXXXX XXX XXXX |
$X,XXX |
| XXX XX, XXXX |
XXXXXX XXX XXXX |
$X,XXX | |
| XXXXXXXX | XXX XX, XXXX |
XXXX XXX XXXX |
$XXX,XXX |
| XXX XX, XXXX |
XXXXXX XXX XXXX |
$XXX,XXX |
| XXXXXXXX XXXXXX | XXX XX, XXXX | $2,500 XXX XXXX |
| XXXXXXXX XXXXXX | XXX XX, XXXX | $2,600 XXX XXXX |
| XXXXXXXX XXXXXX | XXX XX, XXXX | $2,400 XXX XXXX |
| XXXXXXXX XXXXXX | XXX XX, XXXX | $2,380 XXX XXXX |
| XXXXXXXX XXXX | XXX XX, XXXX | $656,500 XXX XXXX |
| XXXXXXXX XXXXXX | XXX XX, XXXX | $589,000 XXX XXXX |

St Elizabeth Seton Catholic Elementary School
Elementary: CatholicSt. Christopher Catholic Elementary School
Elementary: CatholicOrchard Park Public School
Elementary: PublicAlexander's Public School
Elementary: PublicCharles R. Beaudoin Public School
Elementary: PublicJohn William Boich Public School
Elementary: PublicÉSC Sainte-Trinité
Secondary: CatholicLester B. Pearson High School
Secondary: PublicM M Robinson High School
Secondary: PublicCorpus Christi Catholic Secondary School
Secondary: CatholicNotre Dame Roman Catholic Secondary School
Secondary: CatholicDr. Frank J. Hayden Secondary School
Secondary: Public- — bath
- — bed
2298 Grand Oak Trail, Oakville, Ontario • L6M 4X2 • West Oak Trails

