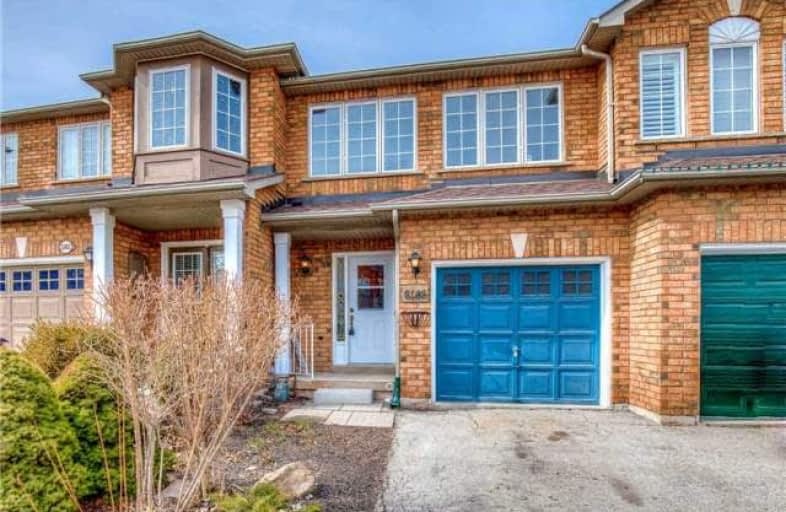Sold on Mar 26, 2018
Note: Property is not currently for sale or for rent.

-
Type: Att/Row/Twnhouse
-
Style: 2-Storey
-
Size: 1100 sqft
-
Lot Size: 18.7 x 109.91 Feet
-
Age: 16-30 years
-
Taxes: $2,994 per year
-
Days on Site: 4 Days
-
Added: Sep 07, 2019 (4 days on market)
-
Updated:
-
Last Checked: 3 months ago
-
MLS®#: W4074147
-
Listed By: Royal lepage real estate services ltd., brokerage
Cozy & Spacious Freehold Townhome On Family Friendly Street. Great Home For A Starter Family Or A Downsizer. Nice Open Concept Ground Level Perfect For Entertaining, Living Room W/ Gas Fireplace That Opens To Backyard W/ Beautiful Deck, Second Storey W/ Two Good Size Will Illuminated Bedrooms & Big Master Bedroom W/ W/I Closet & A 4 Piece Ensuite. New Roof 2016. Amazing Location, Close To Parks, Shopping, Transit, Restaurants & Much More!
Extras
Include: All Existing Appliances In "As Is" Condition (Electric Stove, Hood Fan, Dishwasher, Fridge, Washer & Dryer); Gdo W/ One Remote; All Electrical Light Fixtures; Cac; Bathroom Mirrors.
Property Details
Facts for 5185 Porter Street, Burlington
Status
Days on Market: 4
Last Status: Sold
Sold Date: Mar 26, 2018
Closed Date: Apr 27, 2018
Expiry Date: Aug 30, 2018
Sold Price: $560,000
Unavailable Date: Mar 26, 2018
Input Date: Mar 22, 2018
Property
Status: Sale
Property Type: Att/Row/Twnhouse
Style: 2-Storey
Size (sq ft): 1100
Age: 16-30
Area: Burlington
Community: Appleby
Availability Date: Immediate
Inside
Bedrooms: 3
Bathrooms: 3
Kitchens: 1
Rooms: 6
Den/Family Room: No
Air Conditioning: Central Air
Fireplace: Yes
Washrooms: 3
Building
Basement: Full
Heat Type: Forced Air
Heat Source: Gas
Exterior: Brick
Water Supply: Municipal
Special Designation: Unknown
Parking
Driveway: Private
Garage Spaces: 1
Garage Type: Attached
Covered Parking Spaces: 1
Total Parking Spaces: 2
Fees
Tax Year: 2017
Tax Legal Description: Lot 161, Plan 20M721 S/T Ease H827592 Over Pts 29*
Taxes: $2,994
Land
Cross Street: Applyeby Ln & Corpor
Municipality District: Burlington
Fronting On: North
Parcel Number: 071830748
Pool: None
Sewer: Sewers
Lot Depth: 109.91 Feet
Lot Frontage: 18.7 Feet
Acres: < .50
Zoning: Residential
Additional Media
- Virtual Tour: http://tours.aisonphoto.com/idx/236869
Rooms
Room details for 5185 Porter Street, Burlington
| Type | Dimensions | Description |
|---|---|---|
| Living Ground | 4.35 x 2.79 | Laminate, Fireplace |
| Kitchen Ground | 2.93 x 2.50 | Ceramic Floor, Open Concept |
| Breakfast Ground | 2.95 x 2.40 | W/O To Yard, Ceramic Floor |
| Master 2nd | 3.47 x 5.67 | W/I Closet, 4 Pc Ensuite |
| 2nd Br 2nd | 4.08 x 2.74 | Large Window, Closet |
| 3rd Br 2nd | 2.76 x 2.55 | Large Window, Closet |
| Laundry Bsmt | - |
| XXXXXXXX | XXX XX, XXXX |
XXXX XXX XXXX |
$XXX,XXX |
| XXX XX, XXXX |
XXXXXX XXX XXXX |
$XXX,XXX |
| XXXXXXXX XXXX | XXX XX, XXXX | $560,000 XXX XXXX |
| XXXXXXXX XXXXXX | XXX XX, XXXX | $569,900 XXX XXXX |

St Elizabeth Seton Catholic Elementary School
Elementary: CatholicSt. Christopher Catholic Elementary School
Elementary: CatholicOrchard Park Public School
Elementary: PublicAlexander's Public School
Elementary: PublicCharles R. Beaudoin Public School
Elementary: PublicJohn William Boich Public School
Elementary: PublicÉSC Sainte-Trinité
Secondary: CatholicLester B. Pearson High School
Secondary: PublicRobert Bateman High School
Secondary: PublicCorpus Christi Catholic Secondary School
Secondary: CatholicNelson High School
Secondary: PublicDr. Frank J. Hayden Secondary School
Secondary: Public

