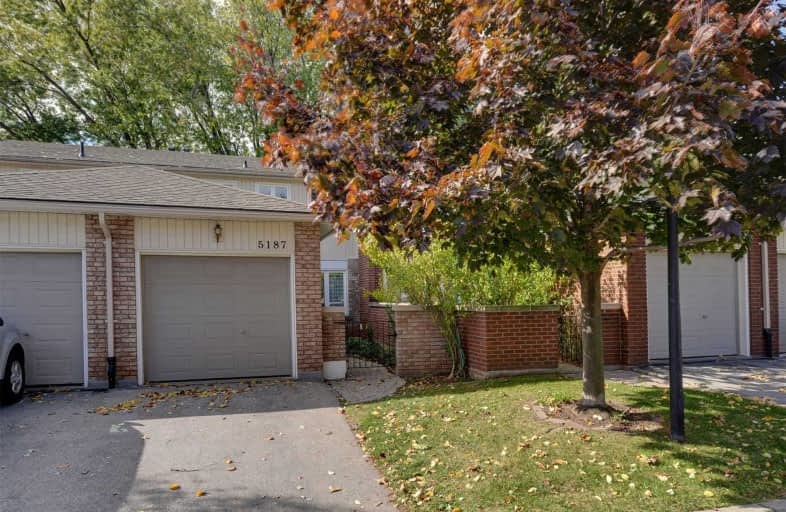Leased on Dec 01, 2019
Note: Property is not currently for sale or for rent.

-
Type: Condo Townhouse
-
Style: 2-Storey
-
Size: 1400 sqft
-
Pets: Restrict
-
Lease Term: No Data
-
Possession: Imemdiate
-
All Inclusive: N
-
Age: 31-50 years
-
Days on Site: 8 Days
-
Added: Dec 03, 2019 (1 week on market)
-
Updated:
-
Last Checked: 2 hours ago
-
MLS®#: W4641099
-
Listed By: Royal lepage meadowtowne realty, brokerage
Spacious Townhouse Featuring Open Concept Living/Dining Room And Walkout From Kitchen To Fenced Yard. New Vinyl Flooring In Front Foyer And Kitchen. Freshly Painted Walls Greet You From The Entrance Way. 3 Newly Painted Bedrooms & Full Bath Are Located On Second Floor. Large Recreation Room In Basement. Move In Ready And Enjoy Christmas In Your New Home. Close To Schools, Shops, Parks And Transit. Short Term Lease Accepted.
Extras
Appliances, Window Coverings, Lights & Ceiling Fans Will Remain For Tenant Use. Tenant Responsible For Utilities & Cable. Gas Stove Being Replaced With Electric Stove.
Property Details
Facts for 5187 Banting Court, Burlington
Status
Days on Market: 8
Last Status: Leased
Sold Date: Dec 01, 2019
Closed Date: Dec 15, 2019
Expiry Date: Feb 24, 2020
Sold Price: $2,250
Unavailable Date: Dec 01, 2019
Input Date: Nov 24, 2019
Prior LSC: Listing with no contract changes
Property
Status: Lease
Property Type: Condo Townhouse
Style: 2-Storey
Size (sq ft): 1400
Age: 31-50
Area: Burlington
Community: Appleby
Availability Date: Imemdiate
Inside
Bedrooms: 3
Bathrooms: 2
Kitchens: 1
Rooms: 6
Den/Family Room: No
Patio Terrace: None
Unit Exposure: East
Air Conditioning: Central Air
Fireplace: No
Laundry: Ensuite
Laundry Level: Lower
Central Vacuum: Y
Washrooms: 2
Utilities
Utilities Included: N
Building
Stories: A
Basement: Finished
Basement 2: Full
Heat Type: Forced Air
Heat Source: Gas
Exterior: Brick Front
Private Entrance: Y
Special Designation: Unknown
Parking
Parking Included: Yes
Garage Type: Built-In
Parking Designation: Owned
Parking Features: Private
Covered Parking Spaces: 1
Total Parking Spaces: 2
Garage: 1
Locker
Locker: Owned
Fees
Building Insurance Included: Yes
Cable Included: No
Central A/C Included: No
Common Elements Included: Yes
Heating Included: No
Hydro Included: No
Water Included: Yes
Land
Cross Street: Kenwood & Lakeshore
Municipality District: Burlington
Condo
Condo Registry Office: HCP
Condo Corp#: 15
Property Management: Wilson Blanchard
Rooms
Room details for 5187 Banting Court, Burlington
| Type | Dimensions | Description |
|---|---|---|
| Kitchen Ground | 3.00 x 3.40 | Vinyl Floor |
| Dining Ground | 2.79 x 3.51 | |
| Living Ground | 3.58 x 5.16 | |
| Br 2nd | 2.79 x 3.86 | |
| Br 2nd | 2.87 x 2.69 | |
| Master 2nd | 3.48 x 4.19 | |
| Laundry Bsmt | - | |
| Rec Bsmt | 3.28 x 8.53 | |
| Bathroom Ground | - | 2 Pc Bath |
| Bathroom 2nd | - | 4 Pc Bath |
| XXXXXXXX | XXX XX, XXXX |
XXXXXX XXX XXXX |
$X,XXX |
| XXX XX, XXXX |
XXXXXX XXX XXXX |
$X,XXX | |
| XXXXXXXX | XXX XX, XXXX |
XXXX XXX XXXX |
$XXX,XXX |
| XXX XX, XXXX |
XXXXXX XXX XXXX |
$XXX,XXX |
| XXXXXXXX XXXXXX | XXX XX, XXXX | $2,250 XXX XXXX |
| XXXXXXXX XXXXXX | XXX XX, XXXX | $2,250 XXX XXXX |
| XXXXXXXX XXXX | XXX XX, XXXX | $515,000 XXX XXXX |
| XXXXXXXX XXXXXX | XXX XX, XXXX | $499,000 XXX XXXX |

St Patrick Separate School
Elementary: CatholicPauline Johnson Public School
Elementary: PublicAscension Separate School
Elementary: CatholicMohawk Gardens Public School
Elementary: PublicFrontenac Public School
Elementary: PublicPineland Public School
Elementary: PublicGary Allan High School - SCORE
Secondary: PublicGary Allan High School - Bronte Creek
Secondary: PublicGary Allan High School - Burlington
Secondary: PublicRobert Bateman High School
Secondary: PublicAssumption Roman Catholic Secondary School
Secondary: CatholicNelson High School
Secondary: Public

