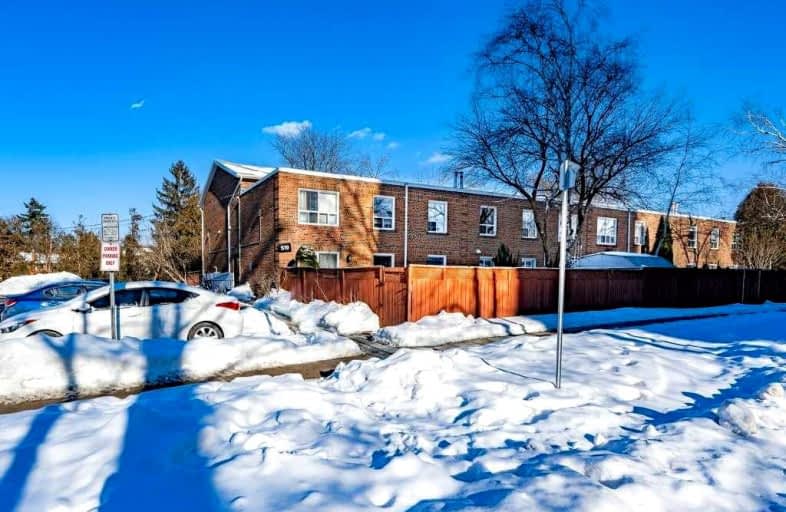Car-Dependent
- Almost all errands require a car.
Some Transit
- Most errands require a car.
Very Bikeable
- Most errands can be accomplished on bike.

Lakeshore Public School
Elementary: PublicRyerson Public School
Elementary: PublicTecumseh Public School
Elementary: PublicSt Paul School
Elementary: CatholicTom Thomson Public School
Elementary: PublicJohn T Tuck Public School
Elementary: PublicGary Allan High School - SCORE
Secondary: PublicGary Allan High School - Bronte Creek
Secondary: PublicGary Allan High School - Burlington
Secondary: PublicBurlington Central High School
Secondary: PublicAssumption Roman Catholic Secondary School
Secondary: CatholicNelson High School
Secondary: Public-
Kelseys Original Roadhouse
777 Guelph Line, Burlington, ON L7R 3N2 1.04km -
Fionn MacCool's
3295 Fairview Street, Unit 9, Burlington, ON L7N 3N9 1.27km -
Wild Wing
3295 Fairview Street, Unit 9, Burlington, ON L7N 3N9 1.27km
-
JC’s Hot Bagels
3011 New Street, Burlington, ON L7R 1K3 0.35km -
McDonald's
689 Guelph Line Rd., Burlington, ON L7R 3M7 0.71km -
Starbucks
777 Guelph Line, Burlington, ON L7N 3N9 1.04km
-
Shoppers Drug Mart
4524 New Street, Burlington, ON L7L 6B1 3.69km -
Rexall Pharmaplus
5061 New Street, Burlington, ON L7L 1V1 3.77km -
Queen's Medical Centre and Pharmacy
666 Appleby Line, Unit C105, Burlington, ON L7L 5Y3 3.78km
-
Sultan Mediterranean Cuisine
475 Guelph Line, Burlington, ON L7R 3L8 0.29km -
Gino's Pizza
473 Guelph Line, Burlington, ON L7R 3L8 0.29km -
Sammy's Donair
453 Guelph Line, Burlington, ON L7R 3L8 0.33km
-
Burlington Centre
777 Guelph Line, Suite 210, Burlington, ON L7R 3N2 1.37km -
Village Square
2045 Pine Street, Burlington, ON L7R 1E9 1.99km -
Mapleview Shopping Centre
900 Maple Avenue, Burlington, ON L7S 2J8 3.42km
-
The Dutch Shop
3019 New Street, Burlington, ON L7N 1M5 0.38km -
Samir's
699 Guelph Line, Burlington, ON L7R 3M7 0.76km -
Bulk Barn
3240 Fairview Street, Burlington, ON L7N 3H5 1.06km
-
The Beer Store
396 Elizabeth St, Burlington, ON L7R 2L6 2.1km -
Liquor Control Board of Ontario
5111 New Street, Burlington, ON L7L 1V2 4km -
LCBO
3041 Walkers Line, Burlington, ON L5L 5Z6 6.59km
-
Pioneer Petroleums
2430 Fairview Street, Burlington, ON L7R 2E4 1.14km -
JP Motors
2320 Fairview Street, Burlington, ON L7R 2E4 1.39km -
Barbecues Galore
3100 Harvester Road, Suite 1, Burlington, ON L7N 3W8 1.56km
-
Cinestarz
460 Brant Street, Unit 3, Burlington, ON L7R 4B6 2.16km -
Encore Upper Canada Place Cinemas
460 Brant St, Unit 3, Burlington, ON L7R 4B6 2.16km -
SilverCity Burlington Cinemas
1250 Brant Street, Burlington, ON L7P 1G6 3.67km
-
Burlington Public Library
2331 New Street, Burlington, ON L7R 1J4 0.9km -
Burlington Public Libraries & Branches
676 Appleby Line, Burlington, ON L7L 5Y1 3.7km -
Oakville Public Library
1274 Rebecca Street, Oakville, ON L6L 1Z2 10.85km
-
Joseph Brant Hospital
1245 Lakeshore Road, Burlington, ON L7S 0A2 3.17km -
Walk-In Clinic
2025 Guelph Line, Burlington, ON L7P 4M8 4.04km -
North Burlington Medical Centre Walk In Clinic
1960 Appleby Line, Burlington, ON L7L 0B7 5.62km
-
Sioux Lookout Park
3252 Lakeshore Rd E, Burlington ON 1.28km -
Spencer Smith Park
1400 Lakeshore Rd (Maple), Burlington ON L7S 1Y2 2.74km -
Lansdown Park
3470 Hannibal Rd (Palmer Road), Burlington ON L7M 1Z6 3.62km
-
RBC Royal Bank
3535 New St (Walkers and New), Burlington ON L7N 3W2 1.61km -
Express Business Finance
2477 Glenwood School Dr, Burlington ON L7R 3R9 1.65km -
Scotiabank
3455 Fairview St, Burlington ON L7N 2R4 1.72km
More about this building
View 519 Claridge Road, Burlington




