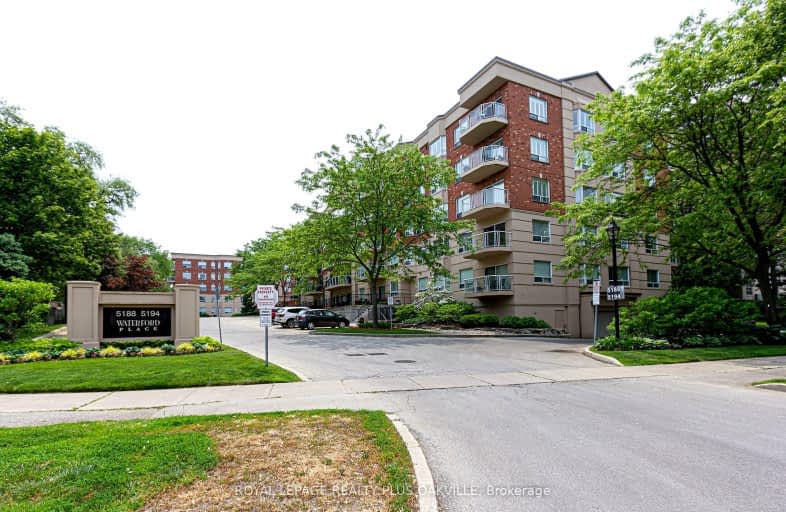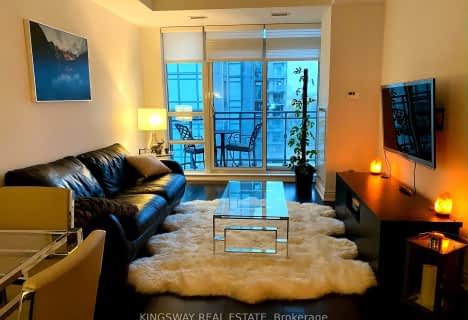Car-Dependent
- Almost all errands require a car.
Some Transit
- Most errands require a car.
Bikeable
- Some errands can be accomplished on bike.

St Patrick Separate School
Elementary: CatholicPauline Johnson Public School
Elementary: PublicAscension Separate School
Elementary: CatholicMohawk Gardens Public School
Elementary: PublicFrontenac Public School
Elementary: PublicPineland Public School
Elementary: PublicGary Allan High School - SCORE
Secondary: PublicGary Allan High School - Bronte Creek
Secondary: PublicGary Allan High School - Burlington
Secondary: PublicRobert Bateman High School
Secondary: PublicAssumption Roman Catholic Secondary School
Secondary: CatholicNelson High School
Secondary: Public-
South Shell Park
1.67km -
Shell Gas
Lakeshore Blvd (Great Lakes Drive), Oakville ON 2.25km -
Petro Canada Park
Oakville ON 3.89km
-
TD Bank Financial Group
2447 Lakeshore Rd E, Oakville ON L6J 1M7 3.97km -
Scotiabank
1235 Appleby Line, Burlington ON L7L 5H9 4.44km -
TD Bank Financial Group
2221 Lakeshore Rd W (Lakeshore Rd West), Oakville ON L6L 1H1 4.67km
More about this building
View 5194 Lakeshore Road, Burlington- 2 bath
- 2 bed
- 900 sqft
608A-3500 Lakeshore Road West, Oakville, Ontario • L6L 0B4 • 1001 - BR Bronte
- 2 bath
- 2 bed
- 900 sqft
808-3500 Lakeshore Road West, Oakville, Ontario • L6L 0B4 • Bronte West





