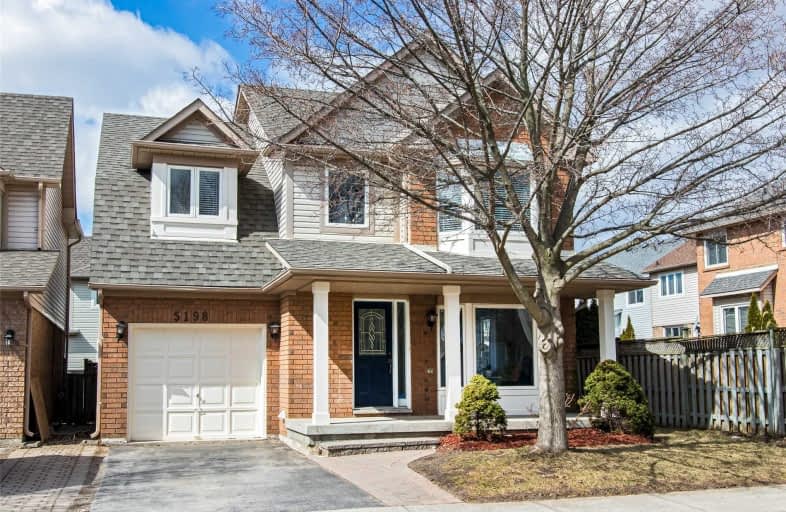Sold on May 12, 2019
Note: Property is not currently for sale or for rent.

-
Type: Detached
-
Style: 2-Storey
-
Lot Size: 36.15 x 76.39 Feet
-
Age: No Data
-
Taxes: $4,162 per year
-
Days on Site: 19 Days
-
Added: Sep 07, 2019 (2 weeks on market)
-
Updated:
-
Last Checked: 4 hours ago
-
MLS®#: W4424568
-
Listed By: Sotheby`s international realty canada, brokerage
Rare Four Bedroom Detached Home In Sought After Family Friendly "The Orchard". Large Windows Fill This Spacious Home With Natural Light. Master Features A Walk-In Closet And Ensuite. Welcoming Covered Front Porch And Backyard Deck. Many Recent Updates Including Kitchen, Bathrooms, Lighting, Flooring And Appliances. Large Finished Lower Level With Rec Room And Office. Short Walk To Schools, Public Transit, Shopping And Restaurants. Move In Ready!
Extras
Stainless Steel Fridge, Stove, Dishwasher, Hood Fan (Mar/19), All Elfs, All Window Treatments, Washer & Dryer. Freshly Painted (Mar/19), Broadloom And Laminate (Mar/19) Newer Roof.
Property Details
Facts for 5198 Bunton Crescent, Burlington
Status
Days on Market: 19
Last Status: Sold
Sold Date: May 12, 2019
Closed Date: Aug 15, 2019
Expiry Date: Jul 31, 2019
Sold Price: $793,000
Unavailable Date: May 12, 2019
Input Date: Apr 23, 2019
Property
Status: Sale
Property Type: Detached
Style: 2-Storey
Area: Burlington
Community: Orchard
Availability Date: 60-90
Inside
Bedrooms: 4
Bathrooms: 3
Kitchens: 1
Rooms: 8
Den/Family Room: Yes
Air Conditioning: Central Air
Fireplace: No
Washrooms: 3
Building
Basement: Finished
Heat Type: Forced Air
Heat Source: Gas
Exterior: Brick
Exterior: Vinyl Siding
Water Supply: Municipal
Special Designation: Unknown
Parking
Driveway: Private
Garage Spaces: 1
Garage Type: Built-In
Covered Parking Spaces: 2
Total Parking Spaces: 3
Fees
Tax Year: 2018
Tax Legal Description: Lot 57, Plan 20M668
Taxes: $4,162
Highlights
Feature: Park
Feature: Public Transit
Feature: School
Land
Cross Street: Appleby Line & Dryde
Municipality District: Burlington
Fronting On: West
Pool: None
Sewer: Sewers
Lot Depth: 76.39 Feet
Lot Frontage: 36.15 Feet
Lot Irregularities: 36.20 X 78.05 X 43.27
Additional Media
- Virtual Tour: http://homesalemedia.com/5198-bunton-crescent-burlington/
Rooms
Room details for 5198 Bunton Crescent, Burlington
| Type | Dimensions | Description |
|---|---|---|
| Living Main | 6.31 x 4.35 | Combined W/Dining, Hardwood Floor, Bay Window |
| Dining Main | 6.31 x 4.35 | Combined W/Living, Hardwood Floor |
| Family Main | 5.24 x 3.78 | O/Looks Backyard, Hardwood Floor |
| Kitchen Main | 3.76 x 4.76 | Stainless Steel Appl, Granite Counter, Eat-In Kitchen |
| Master 2nd | 4.63 x 3.91 | Broadloom, W/I Closet, 3 Pc Ensuite |
| Br 2nd | 4.80 x 3.22 | Broadloom, Double Closet, O/Looks Frontyard |
| Br 2nd | 4.10 x 3.21 | Broadloom, Closet, O/Looks Frontyard |
| Br 2nd | 3.05 x 3.21 | Broadloom, Closet, O/Looks Backyard |
| Office Lower | 2.41 x 2.62 | Laminate, French Doors, Pot Lights |
| Rec Lower | 3.44 x 8.43 | Laminate, B/I Shelves, Pot Lights |
| XXXXXXXX | XXX XX, XXXX |
XXXX XXX XXXX |
$XXX,XXX |
| XXX XX, XXXX |
XXXXXX XXX XXXX |
$XXX,XXX | |
| XXXXXXXX | XXX XX, XXXX |
XXXXXXX XXX XXXX |
|
| XXX XX, XXXX |
XXXXXX XXX XXXX |
$XXX,XXX |
| XXXXXXXX XXXX | XXX XX, XXXX | $793,000 XXX XXXX |
| XXXXXXXX XXXXXX | XXX XX, XXXX | $799,900 XXX XXXX |
| XXXXXXXX XXXXXXX | XXX XX, XXXX | XXX XXXX |
| XXXXXXXX XXXXXX | XXX XX, XXXX | $829,800 XXX XXXX |

St Elizabeth Seton Catholic Elementary School
Elementary: CatholicSt. Christopher Catholic Elementary School
Elementary: CatholicOrchard Park Public School
Elementary: PublicAlexander's Public School
Elementary: PublicCharles R. Beaudoin Public School
Elementary: PublicJohn William Boich Public School
Elementary: PublicÉSC Sainte-Trinité
Secondary: CatholicLester B. Pearson High School
Secondary: PublicM M Robinson High School
Secondary: PublicCorpus Christi Catholic Secondary School
Secondary: CatholicNotre Dame Roman Catholic Secondary School
Secondary: CatholicDr. Frank J. Hayden Secondary School
Secondary: Public

