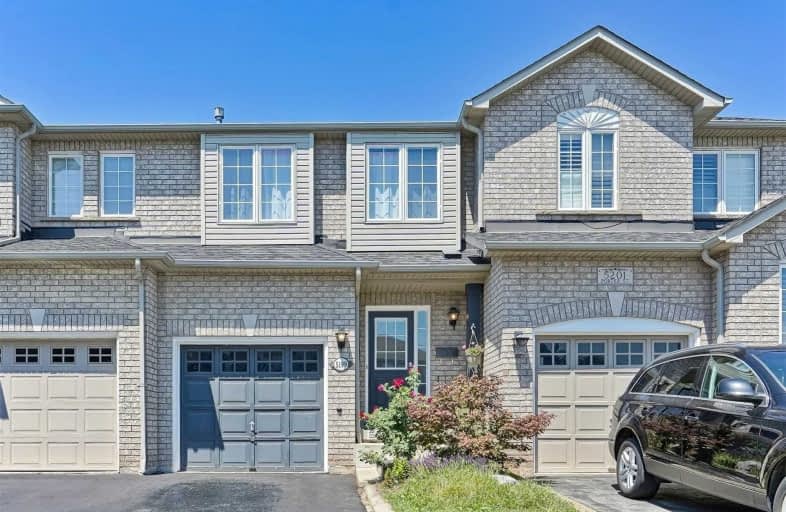Sold on Aug 21, 2020
Note: Property is not currently for sale or for rent.

-
Type: Att/Row/Twnhouse
-
Style: 2-Storey
-
Lot Size: 18.7 x 109.91 Feet
-
Age: No Data
-
Taxes: $3,331 per year
-
Days on Site: 9 Days
-
Added: Aug 12, 2020 (1 week on market)
-
Updated:
-
Last Checked: 2 months ago
-
MLS®#: W4867771
-
Listed By: Century 21 green realty inc., brokerage
Welcome To This Well Maintained 3 Bedroom Freehold Town Home With Finished Basement .Situated In One Of The Best School Areas In Burlington, Laminate Floor Accents The Main Level With Large Windows Framing. Allowing An Abundance Of Light To Fill The Interior.The Spacious Back Yard With Deck. The Three Bedrooms Upstairs Includes A Large Master With W/I Closet And 5 Piece Ensuite.Close To All The Amenities,Truly A Must See.Ready To Move In Condition..!!
Extras
All Light Fixtures,Window Covering & Blinds,S/S Fridge,S/S Gas Stove,S/S B/I Dishwasher,S/S Range Hood, Clothes Washer & Dryer,Central A/C,Garage Door Opener.Shingles 6 Yrs,Furnace & A/C 2018,Washing M/C 2019,Hot Water Tank Owned (2019).
Property Details
Facts for 5199 Porter Street, Burlington
Status
Days on Market: 9
Last Status: Sold
Sold Date: Aug 21, 2020
Closed Date: Sep 15, 2020
Expiry Date: Oct 30, 2020
Sold Price: $745,000
Unavailable Date: Aug 21, 2020
Input Date: Aug 12, 2020
Prior LSC: Listing with no contract changes
Property
Status: Sale
Property Type: Att/Row/Twnhouse
Style: 2-Storey
Area: Burlington
Community: Uptown
Availability Date: Tba
Inside
Bedrooms: 3
Bathrooms: 3
Kitchens: 1
Rooms: 6
Den/Family Room: No
Air Conditioning: Central Air
Fireplace: No
Laundry Level: Lower
Central Vacuum: N
Washrooms: 3
Building
Basement: Finished
Basement 2: Full
Heat Type: Forced Air
Heat Source: Gas
Exterior: Brick
Elevator: N
UFFI: No
Water Supply: Municipal
Special Designation: Unknown
Retirement: N
Parking
Driveway: Private
Garage Spaces: 1
Garage Type: Attached
Covered Parking Spaces: 2
Total Parking Spaces: 3
Fees
Tax Year: 2020
Tax Legal Description: Plan M721 Lot154
Taxes: $3,331
Highlights
Feature: Fenced Yard
Feature: Library
Feature: Park
Feature: Public Transit
Feature: School
Feature: School Bus Route
Land
Cross Street: Corporate/Appleby
Municipality District: Burlington
Fronting On: North
Pool: None
Sewer: Sewers
Lot Depth: 109.91 Feet
Lot Frontage: 18.7 Feet
Acres: < .50
Zoning: Res
Additional Media
- Virtual Tour: http://www.5199porter.com/unbranded/
Rooms
Room details for 5199 Porter Street, Burlington
| Type | Dimensions | Description |
|---|---|---|
| Living Main | 2.95 x 5.03 | Laminate, Pot Lights, Large Window |
| Kitchen Main | 3.03 x 3.35 | Ceramic Floor, Stainless Steel Appl, Quartz Counter |
| Breakfast Main | 2.29 x 2.59 | Ceramic Floor, Eat-In Kitchen, W/O To Deck |
| Foyer Main | 6.71 x 1.37 | Ceramic Floor, Pot Lights, 2 Pc Bath |
| Master 2nd | 3.45 x 5.68 | Laminate, 5 Pc Ensuite, W/I Closet |
| 2nd Br 2nd | 2.67 x 3.04 | Laminate, Window, Closet |
| 3rd Br 2nd | 2.59 x 2.71 | Laminate, Window, Closet |
| Rec Bsmt | 3.05 x 6.09 | Laminate, Pot Lights, Large Closet |
| XXXXXXXX | XXX XX, XXXX |
XXXX XXX XXXX |
$XXX,XXX |
| XXX XX, XXXX |
XXXXXX XXX XXXX |
$XXX,XXX | |
| XXXXXXXX | XXX XX, XXXX |
XXXXXXX XXX XXXX |
|
| XXX XX, XXXX |
XXXXXX XXX XXXX |
$XXX,XXX | |
| XXXXXXXX | XXX XX, XXXX |
XXXX XXX XXXX |
$XXX,XXX |
| XXX XX, XXXX |
XXXXXX XXX XXXX |
$XXX,XXX |
| XXXXXXXX XXXX | XXX XX, XXXX | $745,000 XXX XXXX |
| XXXXXXXX XXXXXX | XXX XX, XXXX | $755,000 XXX XXXX |
| XXXXXXXX XXXXXXX | XXX XX, XXXX | XXX XXXX |
| XXXXXXXX XXXXXX | XXX XX, XXXX | $759,000 XXX XXXX |
| XXXXXXXX XXXX | XXX XX, XXXX | $540,000 XXX XXXX |
| XXXXXXXX XXXXXX | XXX XX, XXXX | $499,900 XXX XXXX |

St Elizabeth Seton Catholic Elementary School
Elementary: CatholicSt. Christopher Catholic Elementary School
Elementary: CatholicOrchard Park Public School
Elementary: PublicAlexander's Public School
Elementary: PublicCharles R. Beaudoin Public School
Elementary: PublicJohn William Boich Public School
Elementary: PublicÉSC Sainte-Trinité
Secondary: CatholicLester B. Pearson High School
Secondary: PublicRobert Bateman High School
Secondary: PublicCorpus Christi Catholic Secondary School
Secondary: CatholicNelson High School
Secondary: PublicDr. Frank J. Hayden Secondary School
Secondary: Public- 3 bath
- 3 bed
5109 FALCONCREST Drive, Burlington, Ontario • L7L 6K3 • Uptown



