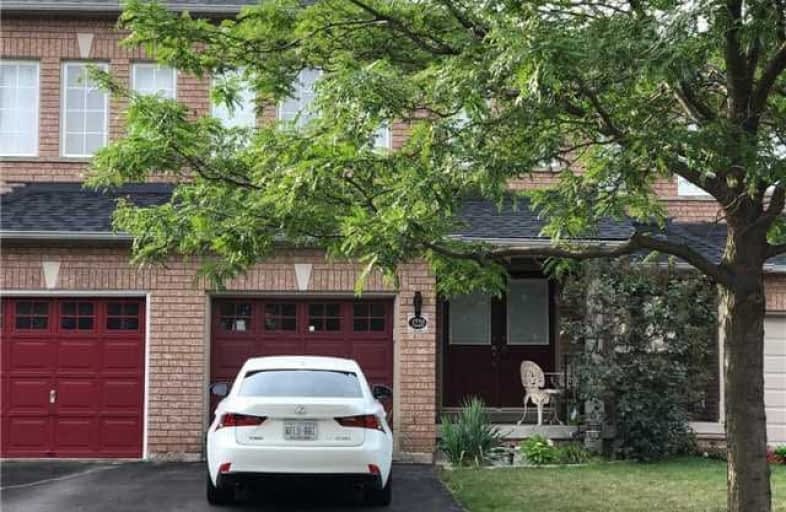Sold on Oct 20, 2017
Note: Property is not currently for sale or for rent.

-
Type: Att/Row/Twnhouse
-
Style: 2-Storey
-
Size: 1100 sqft
-
Lot Size: 19.49 x 119.74 Feet
-
Age: No Data
-
Taxes: $3,045 per year
-
Days on Site: 92 Days
-
Added: Sep 07, 2019 (3 months on market)
-
Updated:
-
Last Checked: 3 months ago
-
MLS®#: W3878446
-
Listed By: Royal lepage burloak real estate services, brokerage
Lush Ravine Setting In North Burlington's Family Friendly Corporate Community. This Immaculate 3 Bedroom Freehold Town Offers Many Great Features Thru-Out. Enjoy The Large Natural Maple Eat-In Kitchen With Breakfast Bar Open To Modern Living Room With Walk-Out To Gorgeous Deck Overlooking Sheldon Creek, Ravine & Pond. Gas Line For Bbq. Beautifully Finished Basement Boasting Pot Lighting, Laminate Floors And 2 Piece Bath & Extra Large Laundry Area, Cold Storag
Property Details
Facts for 5220 Thornburn Drive, Burlington
Status
Days on Market: 92
Last Status: Sold
Sold Date: Oct 20, 2017
Closed Date: Nov 27, 2017
Expiry Date: Oct 31, 2017
Sold Price: $638,000
Unavailable Date: Oct 20, 2017
Input Date: Jul 20, 2017
Property
Status: Sale
Property Type: Att/Row/Twnhouse
Style: 2-Storey
Size (sq ft): 1100
Area: Burlington
Community: Uptown
Availability Date: 30 Days
Assessment Amount: $449,000
Assessment Year: 2016
Inside
Bedrooms: 3
Bathrooms: 4
Kitchens: 1
Rooms: 6
Den/Family Room: No
Air Conditioning: Central Air
Fireplace: No
Washrooms: 4
Building
Basement: Finished
Basement 2: Full
Heat Type: Forced Air
Heat Source: Gas
Exterior: Brick
Water Supply: Municipal
Special Designation: Unknown
Parking
Driveway: Front Yard
Garage Spaces: 1
Garage Type: Attached
Covered Parking Spaces: 1
Total Parking Spaces: 2
Fees
Tax Year: 2017
Tax Legal Description: Plan 20M721 Lot 31
Taxes: $3,045
Land
Cross Street: Corporate & Lampman
Municipality District: Burlington
Fronting On: South
Parcel Number: 071830618
Pool: None
Sewer: Sewers
Lot Depth: 119.74 Feet
Lot Frontage: 19.49 Feet
Acres: < .50
Rooms
Room details for 5220 Thornburn Drive, Burlington
| Type | Dimensions | Description |
|---|---|---|
| Foyer Ground | 1.98 x 2.22 | |
| Kitchen Ground | 2.50 x 6.46 | |
| Living Ground | 2.90 x 5.49 | |
| Master 2nd | 3.17 x 5.21 | |
| Br 2nd | 2.56 x 3.96 | |
| Br 2nd | 2.74 x 3.78 | |
| Rec Bsmt | 2.71 x 8.84 | |
| Laundry Bsmt | - | |
| Cold/Cant Bsmt | - |
| XXXXXXXX | XXX XX, XXXX |
XXXX XXX XXXX |
$XXX,XXX |
| XXX XX, XXXX |
XXXXXX XXX XXXX |
$XXX,XXX |
| XXXXXXXX XXXX | XXX XX, XXXX | $638,000 XXX XXXX |
| XXXXXXXX XXXXXX | XXX XX, XXXX | $649,900 XXX XXXX |

St Elizabeth Seton Catholic Elementary School
Elementary: CatholicSt. Christopher Catholic Elementary School
Elementary: CatholicOrchard Park Public School
Elementary: PublicAlexander's Public School
Elementary: PublicCharles R. Beaudoin Public School
Elementary: PublicJohn William Boich Public School
Elementary: PublicGary Allan High School - SCORE
Secondary: PublicLester B. Pearson High School
Secondary: PublicRobert Bateman High School
Secondary: PublicCorpus Christi Catholic Secondary School
Secondary: CatholicNelson High School
Secondary: PublicDr. Frank J. Hayden Secondary School
Secondary: Public