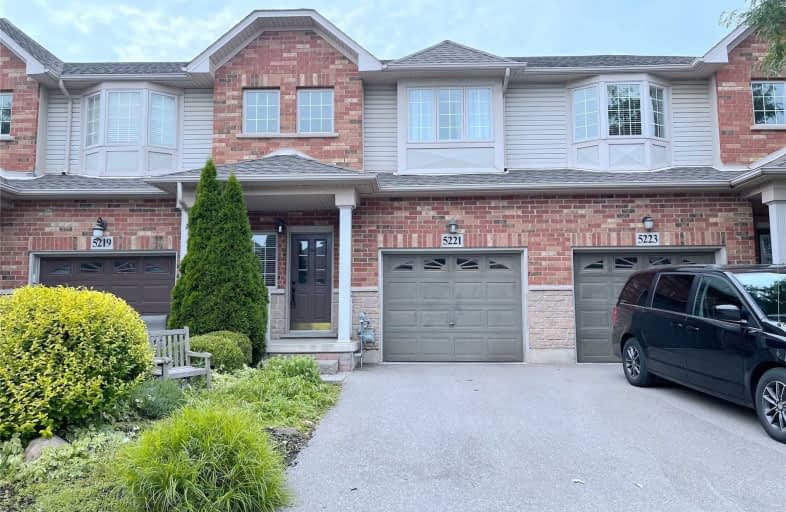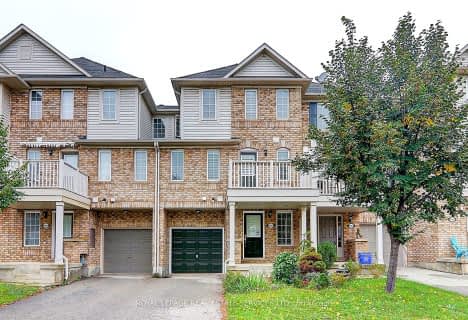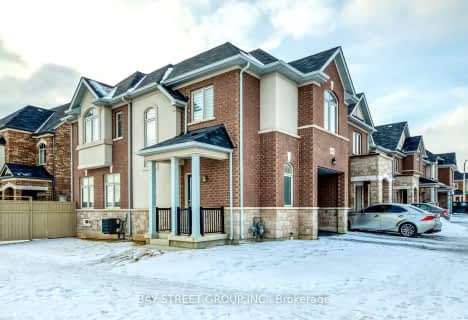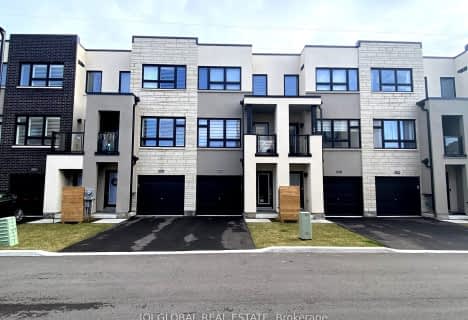
St Elizabeth Seton Catholic Elementary School
Elementary: CatholicSt. Christopher Catholic Elementary School
Elementary: CatholicOrchard Park Public School
Elementary: PublicAlexander's Public School
Elementary: PublicCharles R. Beaudoin Public School
Elementary: PublicJohn William Boich Public School
Elementary: PublicÉSC Sainte-Trinité
Secondary: CatholicLester B. Pearson High School
Secondary: PublicM M Robinson High School
Secondary: PublicCorpus Christi Catholic Secondary School
Secondary: CatholicNotre Dame Roman Catholic Secondary School
Secondary: CatholicDr. Frank J. Hayden Secondary School
Secondary: Public- 3 bath
- 3 bed
91-2280 Baronwood Drive, Oakville, Ontario • L6M 0K4 • 1022 - WT West Oak Trails
- 4 bath
- 3 bed
- 1500 sqft
90-2280 Baronwood Drive, Oakville, Ontario • L6M 0K4 • 1019 - WM Westmount
- 4 bath
- 3 bed
- 1500 sqft
92-2280 Baronwood Drive, Oakville, Ontario • L6M 0K4 • 1019 - WM Westmount














