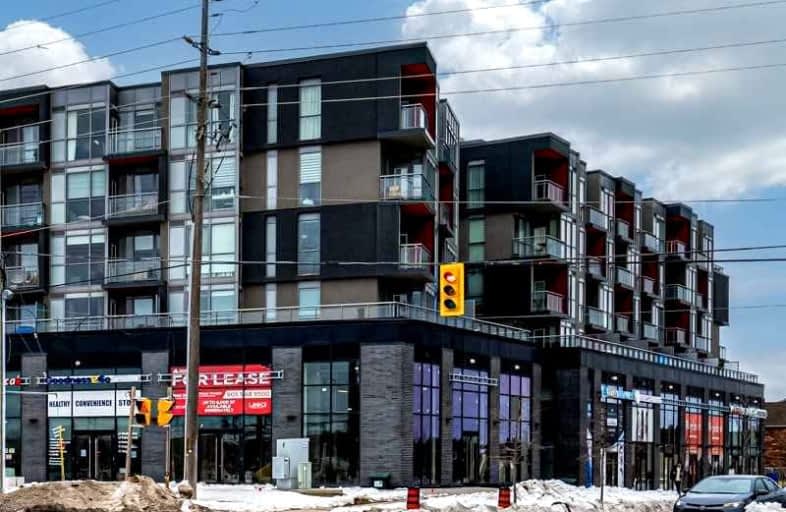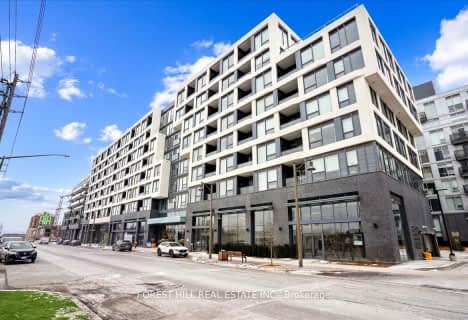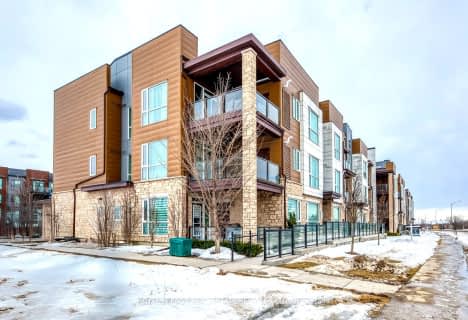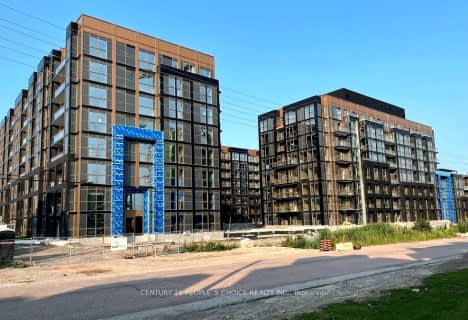Somewhat Walkable
- Some errands can be accomplished on foot.
Some Transit
- Most errands require a car.
Somewhat Bikeable
- Most errands require a car.

St Elizabeth Seton Catholic Elementary School
Elementary: CatholicSt. Christopher Catholic Elementary School
Elementary: CatholicOrchard Park Public School
Elementary: PublicAlexander's Public School
Elementary: PublicCharles R. Beaudoin Public School
Elementary: PublicJohn William Boich Public School
Elementary: PublicÉSC Sainte-Trinité
Secondary: CatholicLester B. Pearson High School
Secondary: PublicCorpus Christi Catholic Secondary School
Secondary: CatholicNotre Dame Roman Catholic Secondary School
Secondary: CatholicGarth Webb Secondary School
Secondary: PublicDr. Frank J. Hayden Secondary School
Secondary: Public-
Thiara Supermarket
4265 Thomas Alton Boulevard, Burlington 2.1km -
Metro Gardens Centre
2010 Appleby Line, Burlington 2.24km -
Metro Millcroft
2010 Appleby Line, Burlington 2.24km
-
Colio Estate Wines 15
2515 Appleby Line, Burlington 0.57km -
The Beer Store
2020 Appleby Line, Burlington 2.06km -
Northern Landings GinBerry
2000 Appleby Line Unit F1, Burlington 2.13km
-
RAPiZZA
Unit A3 + A4 At, 5230 Dundas Street, Burlington 0.08km -
Pane Fresco at Fortinos
2515 Appleby Line, Burlington 0.53km -
Tim Hortons
Smart Centres, 3023 Appleby Line, Burlington 0.56km
-
Starbucks
Building Pad A Cornerstone Centre, 2500 Appleby Line, Burlington 0.84km -
McDonald's
4515 Dundas St West R.R.#1, Burlington 1km -
McDonald's
2040 Appleby Line Unit #H, Burlington 1.98km
-
BMO Bank of Montreal
3027 Appleby Line, Burlington 0.62km -
RBC Royal Bank
2495 Appleby Line, Burlington 0.7km -
CIBC Branch with ATM
3111 Appleby Line, Burlington 0.74km
-
Petro-Canada & Car Wash
4525 Dundas Street, Burlington 0.73km -
HUSKY
2510 Appleby Line, Burlington 0.79km -
Circle K
Canada 2.2km
-
LA Fitness
3011 Appleby Line, Burlington 0.41km -
GoodLife Fitness Burlington Appleby Crossing
2525 Appleby Line, Burlington 0.45km -
LF3 Burlington
2465 Appleby Line Unit D01, Burlington 0.71km
-
Eastern Parkette
2437 Whitehorn Drive, Burlington 0.65km -
Emerson Park
Burlington 0.76km -
Emerson Park
2390 Sutton Drive, Burlington 0.76km
-
Burlington Public Library - Alton branch
3040 Tim Dobbie Drive, Burlington 2.01km -
Burlington Public Library - Tansley Woods branch
1996 Itabashi Way, Burlington 3.28km
-
Thomas Alton Medical Clinic
4903 Thomas Alton Boulevard Unit: 104, Burlington 0.98km -
KB Palladium Medica
4645 Palladium Way, Burlington 2.04km -
Dr Shobha Divakar
4265 Thomas Alton Boulevard unit 5, Burlington 2.1km
-
Guardian - Bonavista Pharmacy
5220 Dundas Street, Burlington 0.07km -
Fortinos
2515 Appleby Line, Burlington 0.52km -
Loblaw pharmacy
2515 Appleby Line, Burlington 0.53km
-
Appleby Crossing
2435 Appleby Line, Burlington 0.68km -
SmartCentres Burlington North
4515 Dundas Street, Burlington 0.88km -
Millcroft Shopping Centre
2000 Appleby Line, Burlington 1.93km
-
studebaker
2535 Appleby Line, Burlington 0.57km -
Rg's Lounge
Canada 0.71km -
Beertown Public House - Burlington
2050 Appleby Line Unit K, Burlington 1.89km
For Sale
For Rent
More about this building
View 5230 Dundas Street, Burlington- 2 bath
- 2 bed
- 600 sqft
616-2450 Old Bronte Road, Oakville, Ontario • L6M 5P6 • 1019 - WM Westmount
- 2 bath
- 2 bed
- 800 sqft
513-2450 Old Bronte Road East, Oakville, Ontario • L5M 5P6 • 1019 - WM Westmount
- 2 bath
- 2 bed
- 900 sqft
302-2393 Bronte Road, Oakville, Ontario • L6M 1P5 • West Oak Trails
- 2 bath
- 2 bed
- 600 sqft
403-2333 Khalsa Gate, Oakville, Ontario • L6M 0X7 • 1022 - WT West Oak Trails














