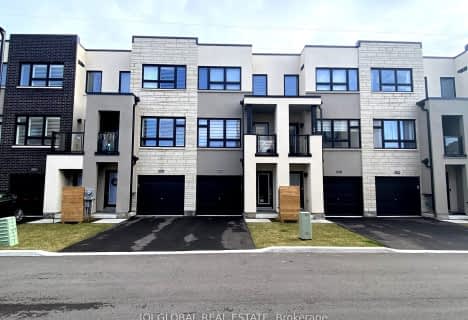
St Elizabeth Seton Catholic Elementary School
Elementary: CatholicSt. Christopher Catholic Elementary School
Elementary: CatholicOrchard Park Public School
Elementary: PublicAlexander's Public School
Elementary: PublicCharles R. Beaudoin Public School
Elementary: PublicJohn William Boich Public School
Elementary: PublicGary Allan High School - SCORE
Secondary: PublicLester B. Pearson High School
Secondary: PublicRobert Bateman High School
Secondary: PublicCorpus Christi Catholic Secondary School
Secondary: CatholicNelson High School
Secondary: PublicDr. Frank J. Hayden Secondary School
Secondary: Public-
Metro Gardens Centre
2010 Appleby Line, Burlington 1.26km -
Metro Millcroft
2010 Appleby Line, Burlington 1.26km -
Longo's Burloak
3455 Wyecroft Road, Oakville 2.59km
-
Northern Landings GinBerry
2000 Appleby Line Unit F1, Burlington 1.05km -
LCBO
Millcroft Shopping Centre, 2000 Appleby Line Unit F1, Burlington 1.09km -
The Beer Store
2020 Appleby Line, Burlington 1.29km
-
Tim Hortons
4499 Mainway, Burlington 0.76km -
Pepe and Lela's Eatery
1893 Appleby Line, Burlington 0.8km -
dipndip Chocolate Café
1860 Appleby Line unit 22, Burlington 0.81km
-
Starbucks
1860 Appleby Line Unit 16, Burlington 0.85km -
Tra
1095 Clay Avenue, Burlington 0.85km -
Tim Hortons
1989 Appleby Line, Burlington 0.89km
-
Direct Equipment Finance
1940 Ironstone Drive, Burlington 0.82km -
TD Canada Trust Branch and ATM
2000 Appleby Line Unit G1, Burlington 1.1km -
BMO Bank of Montreal ATM
2010 Appleby Line, Burlington 1.23km
-
Shell
1235 Appleby Line, Burlington 0.69km -
On The Run - Convenience Store
4499 Mainway, Burlington 0.73km -
Pioneer - Gas Station
4499 Mainway, Burlington 0.73km
-
Futbol Labs
5150 Mainway, Burlington 0.36km -
Badminton club
5040 Mainway, Burlington 0.47km -
Prestige Circus & Gymnastics School Inc.
5311 John Lucas Drive, Burlington 0.8km
-
Lampman Park
Burlington 0.18km -
Lampman Park
1691 Lampman Avenue, Burlington 0.26km -
DesJardines Park
1811 Imperial Way, Burlington 0.5km
-
Burlington Public Library - Tansley Woods branch
1996 Itabashi Way, Burlington 2.19km -
Summers Common Little Free Library
674 Summers Common, Burlington 2.61km -
Burlington Public Library - New Appleby branch
676 Appleby Line, Burlington 2.77km
-
Mobility On Mainway - Foot Clinic, Orthotics * Specialized Footwear
5045 Mainway Unit 116, Burlington 0.35km -
KN Cardio Vascular Testing and Consulting Services Corp.
5045 Mainway, Burlington 0.37km -
Jasmin Pharmacy & Compounding services
1-1900 Appleby Line, Burlington 0.84km
-
Clearpoint Pharmacy and Compounding Centre
5045 Mainway Unit 104, Burlington 0.37km -
Silver Scripts
5040 Mainway Unit 2, Burlington 0.49km -
Silver Fox Pharmacy Inc.
2-5040 Mainway, Burlington 0.51km
-
Uptown Centre
1900 Appleby Line, Burlington 0.91km -
Millcroft Shopping Centre
2000 Appleby Line, Burlington 1.33km -
Car Culture Canada
5100 South Service Road Unit 8, Burlington 1.42km
-
Cineplex Cinemas Oakville and VIP
3531 Wyecroft Road, Oakville 2.17km
-
Chuck's Roadhouse Bar & Grill
1940 Appleby Line, Burlington 0.98km -
Hibachi Teppanyaki Restaurant
1940 Appleby Line, Burlington 1.02km -
Anchor Bar
2000 Appleby Line, Burlington 1.04km
- 3 bath
- 3 bed
- 2000 sqft
2459 Saw Whet Boulevard, Oakville, Ontario • L6M 5L4 • 1007 - GA Glen Abbey




