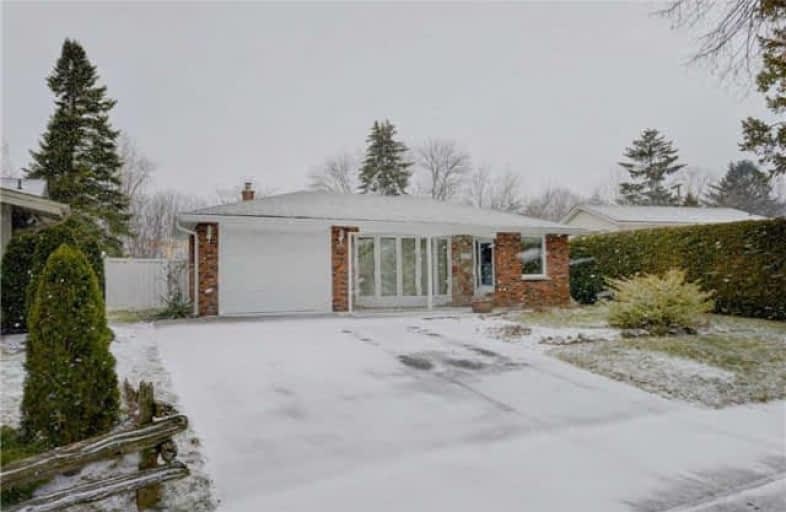
Ryerson Public School
Elementary: Public
0.28 km
St Raphaels Separate School
Elementary: Catholic
0.62 km
Tecumseh Public School
Elementary: Public
1.32 km
St Paul School
Elementary: Catholic
0.79 km
Pauline Johnson Public School
Elementary: Public
1.67 km
John T Tuck Public School
Elementary: Public
0.95 km
Gary Allan High School - SCORE
Secondary: Public
0.43 km
Gary Allan High School - Bronte Creek
Secondary: Public
1.11 km
Gary Allan High School - Burlington
Secondary: Public
1.07 km
Robert Bateman High School
Secondary: Public
2.90 km
Assumption Roman Catholic Secondary School
Secondary: Catholic
0.89 km
Nelson High School
Secondary: Public
0.94 km





