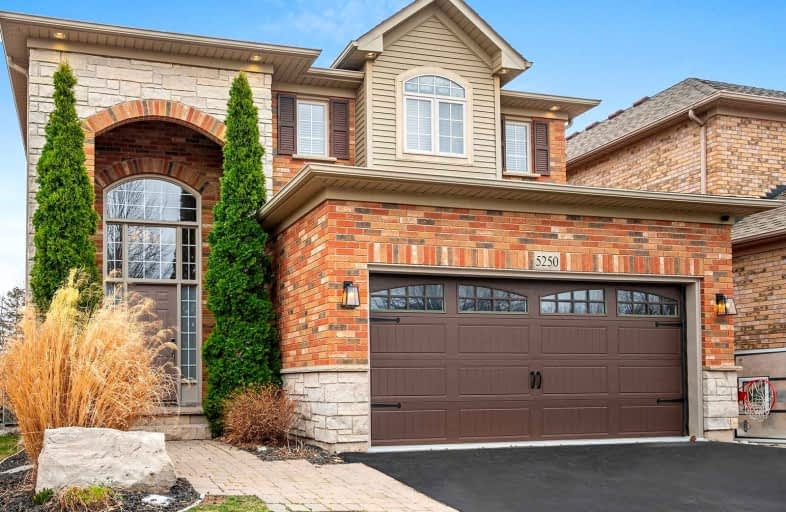Sold on Apr 12, 2022
Note: Property is not currently for sale or for rent.

-
Type: Detached
-
Style: 2-Storey
-
Size: 2500 sqft
-
Lot Size: 39.37 x 153.81 Feet
-
Age: No Data
-
Taxes: $7,788 per year
-
Days on Site: 4 Days
-
Added: Apr 08, 2022 (4 days on market)
-
Updated:
-
Last Checked: 3 months ago
-
MLS®#: W5570597
-
Listed By: The agency, brokerage
Stunning Professionally Upgraded Home In The Orchard. This Home Boasts Over 2300 Square Feet Of Living Space In Addition To The Lower Level. It Features An Open Concept Main Floor, Stunning Family Room, Gorgeous Custom Cabinetry, Rich Hardwood Flooring Throughout, Conferred Ceiling, Crown Moulding & Your Private Backyard Oasis. This Rare Ravine Lot Offers A Pool, Cabana, Hot Tub, Trex Decking, Gas Line For Your Premium 48" Outdoor Bbq, Irrigation System, & Putting Green. This Bright White Kitchen Features Granite Countertops, Stainless Steel Appliances & Ample Storage. Upstairs, You Enter Your Master Retreat Which Gives You Loads Of Natural Light. The Fully Upgraded Master Ensuite Includes Two Vanities, Heated Flooring, & A Custom Glass Shower. The Second-Floor Bathroom Features A Soaker Tub, Tv Console, Custom Glass Shower And Heated Floors. Lower Level Has A Large Rec Room, Fitness Room, Games Area & Additional Office Space. This Home Has Next Level Craftsmanship!
Extras
Roof 2013, Pump And Liner For Pool 2015, Furnace 2019, Windows Original
Property Details
Facts for 5250 Brada Crescent, Burlington
Status
Days on Market: 4
Last Status: Sold
Sold Date: Apr 12, 2022
Closed Date: Jun 30, 2022
Expiry Date: Aug 08, 2022
Sold Price: $2,212,000
Unavailable Date: Apr 12, 2022
Input Date: Apr 08, 2022
Prior LSC: Listing with no contract changes
Property
Status: Sale
Property Type: Detached
Style: 2-Storey
Size (sq ft): 2500
Area: Burlington
Community: Orchard
Availability Date: Flexible
Inside
Bedrooms: 4
Bathrooms: 3
Kitchens: 1
Rooms: 8
Den/Family Room: Yes
Air Conditioning: Central Air
Fireplace: Yes
Laundry Level: Main
Washrooms: 3
Building
Basement: Finished
Basement 2: Full
Heat Type: Forced Air
Heat Source: Gas
Exterior: Brick
Water Supply: Municipal
Special Designation: Unknown
Parking
Driveway: Pvt Double
Garage Spaces: 2
Garage Type: Attached
Covered Parking Spaces: 2
Total Parking Spaces: 4
Fees
Tax Year: 2021
Tax Legal Description: Lot 28, Plan 20M772, Burlington/Nelson Twp. S/T
Taxes: $7,788
Highlights
Feature: Ravine
Land
Cross Street: Appleby- Dryden- Bra
Municipality District: Burlington
Fronting On: East
Pool: Inground
Sewer: Sewers
Lot Depth: 153.81 Feet
Lot Frontage: 39.37 Feet
Acres: < .50
Zoning: R01
Additional Media
- Virtual Tour: https://5250-brada-crescent.showthisproperty.com/mls
Rooms
Room details for 5250 Brada Crescent, Burlington
| Type | Dimensions | Description |
|---|---|---|
| Living Main | 4.32 x 5.56 | |
| Kitchen Main | 2.54 x 4.34 | |
| Breakfast Main | 2.74 x 5.61 | |
| Family Main | 3.40 x 5.92 | |
| Prim Bdrm 2nd | 3.68 x 6.30 | |
| 2nd Br 2nd | 3.58 x 4.78 | |
| 3rd Br 2nd | 3.43 x 3.48 | |
| 4th Br 2nd | 2.92 x 2.92 | |
| Bathroom 2nd | 2.41 x 2.92 | 4 Pc Bath |
| Bathroom 2nd | 2.78 x 3.00 | 4 Pc Bath |
| Bathroom Lower | - | 3 Pc Bath |
| Bathroom Main | - | 2 Pc Bath |
| XXXXXXXX | XXX XX, XXXX |
XXXX XXX XXXX |
$X,XXX,XXX |
| XXX XX, XXXX |
XXXXXX XXX XXXX |
$X,XXX,XXX |
| XXXXXXXX XXXX | XXX XX, XXXX | $2,212,000 XXX XXXX |
| XXXXXXXX XXXXXX | XXX XX, XXXX | $1,999,999 XXX XXXX |

École élémentaire publique L'Héritage
Elementary: PublicChar-Lan Intermediate School
Elementary: PublicSt Peter's School
Elementary: CatholicHoly Trinity Catholic Elementary School
Elementary: CatholicÉcole élémentaire catholique de l'Ange-Gardien
Elementary: CatholicWilliamstown Public School
Elementary: PublicÉcole secondaire publique L'Héritage
Secondary: PublicCharlottenburgh and Lancaster District High School
Secondary: PublicSt Lawrence Secondary School
Secondary: PublicÉcole secondaire catholique La Citadelle
Secondary: CatholicHoly Trinity Catholic Secondary School
Secondary: CatholicCornwall Collegiate and Vocational School
Secondary: Public

