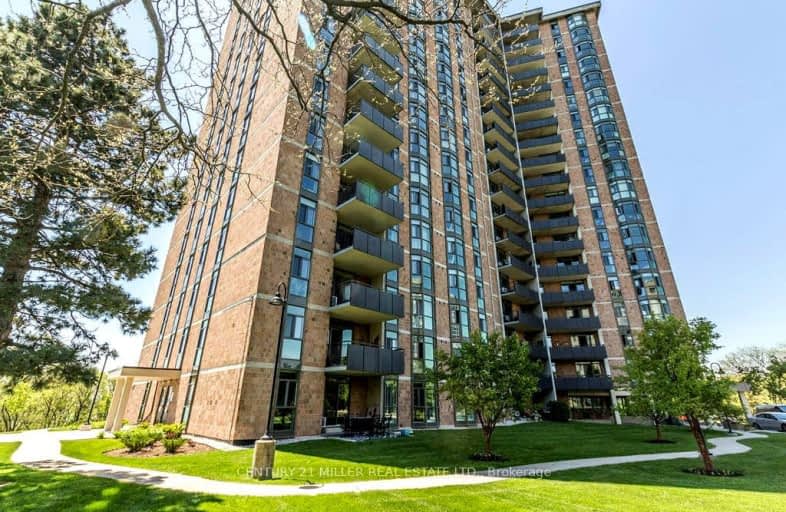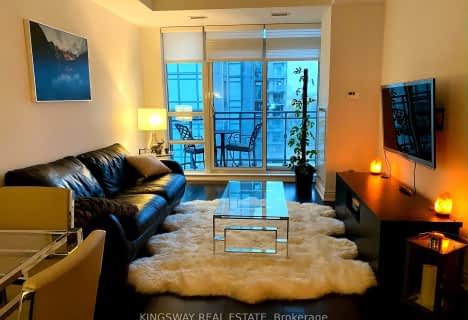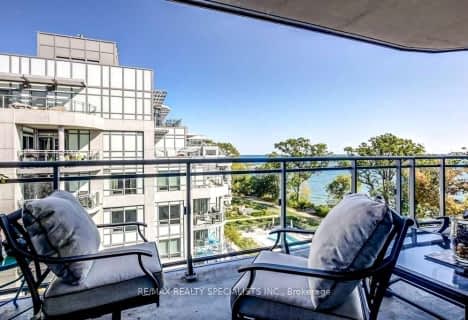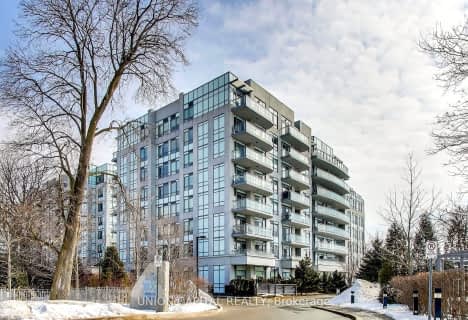Car-Dependent
- Almost all errands require a car.
Some Transit
- Most errands require a car.
Bikeable
- Some errands can be accomplished on bike.

St Patrick Separate School
Elementary: CatholicPauline Johnson Public School
Elementary: PublicAscension Separate School
Elementary: CatholicMohawk Gardens Public School
Elementary: PublicFrontenac Public School
Elementary: PublicPineland Public School
Elementary: PublicGary Allan High School - SCORE
Secondary: PublicGary Allan High School - Bronte Creek
Secondary: PublicGary Allan High School - Burlington
Secondary: PublicRobert Bateman High School
Secondary: PublicAssumption Roman Catholic Secondary School
Secondary: CatholicNelson High School
Secondary: Public-
Food Basics
5353 Lakeshore Road, Burlington 0.48km -
Win Lotto
5111 New Street, Burlington 1.54km -
M&M Food Market
450 Appleby Line, Burlington 1.63km
-
The Wine Shop
5353 Lakeshore Road, Burlington 0.41km -
The Beer Store
5051 New Street, Burlington 1.49km -
LCBO
501 Appleby Line, Burlington 1.67km
-
Napoli Pizza
5291 Lakeshore Road, Burlington 0.2km -
Tim Hortons
5353 Lakeshore Road Unit # 31, Burlington 0.3km -
Tha Spice is Right
5353 Lakeshore Road #24, Burlington 0.33km
-
I Heart Boba
5000 New Street, Burlington 1.46km -
Trish Juice
676 Appleby Line E102, Burlington 2.26km -
BUBBLE TEA KING (APPLEVIEW PLAZA)
676 Appleby Line E102AA, Burlington 2.27km
-
Scotiabank
5385 Lakeshore Road, Burlington 0.51km -
BMO Bank of Montreal
5111 New Street, Burlington 1.54km -
TD Canada Trust Branch and ATM
450 Appleby Line, Burlington 1.58km
-
HUSKY
5319 Lakeshore Road, Burlington 0.23km -
Shell
3451 Rebecca Street, Oakville 2.18km -
Petro-Canada & Car Wash
685 Appleby Line, Burlington 2.34km
-
RC Fitness
5353 Lakeshore Road Unit 15, Burlington 0.37km -
Womens Fitness Clubs of Canada
491 Appleby Line #200, Burlington 1.61km -
Spring Azure Yoga
184 Spring Azure Crescent, Oakville 1.91km
-
Skyway Park
Burlington 0.42km -
Mohawk Park
Burlington 0.61km -
Mohawk Park
240 Kenwood Avenue, Burlington 0.63km
-
Summers Common Little Free Library
674 Summers Common, Burlington 2.24km -
Burlington Public Library - New Appleby branch
676 Appleby Line, Burlington 2.28km -
OPL Express at Queen Elizabeth Park Community & Cultural Centre
2302 Bridge Road, Oakville 4.64km
-
St George Pharmacy
5295 Lakeshore Road, Burlington 0.26km -
Hearing Excellence - Burlington
5061 New Street #203, Burlington 1.51km -
Queen's Medical Center and Pharmacy
666 Appleby Line, Burlington 2.24km
-
St George Pharmacy
5295 Lakeshore Road, Burlington 0.26km -
Shoppers Drug Mart
5353 Lakeshore Road E, Burlington 0.38km -
Heba Pharmacy
Burlington 0.41km
-
Parkwood Plaza
5319 Lakeshore Road, Burlington 0.23km -
Lakeside Shopping Village
Burlington 0.36km -
Appleby South
5014 New Street, Burlington 1.45km
-
Cineplex Cinemas Oakville and VIP
3531 Wyecroft Road, Oakville 3.43km -
Cine Starz Burlington
460 Brant Street #3, Burlington 6.74km -
PersistentCinema
484 Brant Street Unit A, Burlington 6.75km
-
Pine And Dale Barbershop
7-5291 Lakeshore Road, Burlington 0.21km -
Royal Oak
5295 Lakeshore Road, Burlington 0.23km -
Pier 53 restaurant
5353 Lakeshore Road, Burlington 0.44km
For Sale
More about this building
View 5250 Lakeshore Road, Burlington- 2 bath
- 2 bed
- 900 sqft
608A-3500 Lakeshore Road West, Oakville, Ontario • L6L 0B4 • 1001 - BR Bronte
- 2 bath
- 2 bed
- 900 sqft
808-3500 Lakeshore Road West, Oakville, Ontario • L6L 0B4 • Bronte West
- 2 bath
- 2 bed
- 1000 sqft
725-3500 Lakeshore Road, Oakville, Ontario • L6L 0B4 • 1001 - BR Bronte
- 2 bath
- 2 bed
- 1000 sqft
525-3500 Lakeshore Road West, Oakville, Ontario • L6L 0B4 • Bronte West






