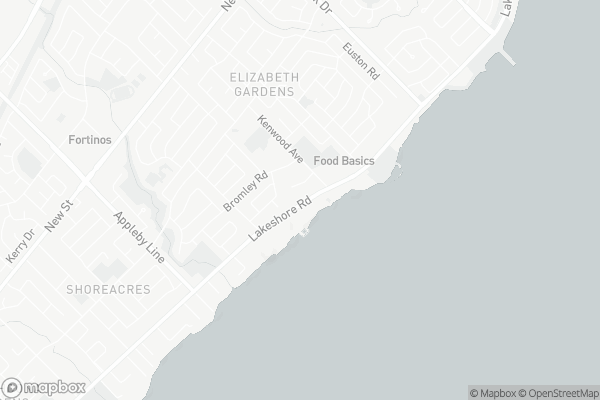Car-Dependent
- Almost all errands require a car.
11
/100
Some Transit
- Most errands require a car.
36
/100
Bikeable
- Some errands can be accomplished on bike.
58
/100

St Patrick Separate School
Elementary: Catholic
0.45 km
Pauline Johnson Public School
Elementary: Public
2.27 km
Ascension Separate School
Elementary: Catholic
1.29 km
Mohawk Gardens Public School
Elementary: Public
0.69 km
Frontenac Public School
Elementary: Public
1.66 km
Pineland Public School
Elementary: Public
0.88 km
Gary Allan High School - SCORE
Secondary: Public
3.45 km
Gary Allan High School - Bronte Creek
Secondary: Public
4.16 km
Gary Allan High School - Burlington
Secondary: Public
4.12 km
Robert Bateman High School
Secondary: Public
1.30 km
Assumption Roman Catholic Secondary School
Secondary: Catholic
4.31 km
Nelson High School
Secondary: Public
2.52 km
-
Spruce ave
5000 Spruce Ave (Appleby Line), Burlington ON L7L 1G1 0.8km -
Burloak Waterfront Park
5420 Lakeshore Rd, Burlington ON 1.41km -
Creek Path Woods
1.52km
-
Scotiabank
3531 Wyecroft Rd, Oakville ON L6L 0B7 3.33km -
Abn Amro Leasing
5515 N Service Rd, Burlington ON L7L 6G4 4km -
CIBC Cash Dispenser
1200 Walker's Line, Burlington ON L7M 1V2 4.91km
More about this building
View 5255 Lakeshore Road, Burlington

