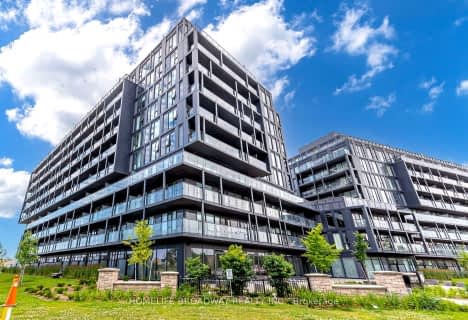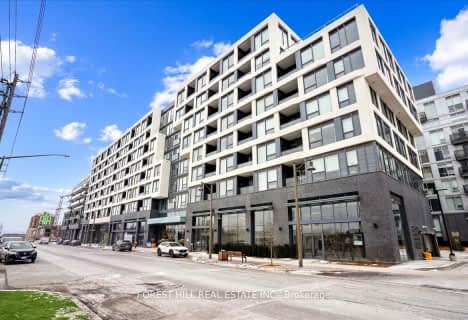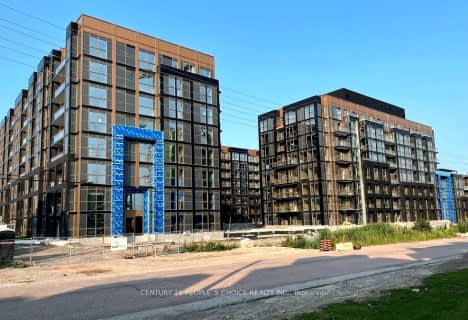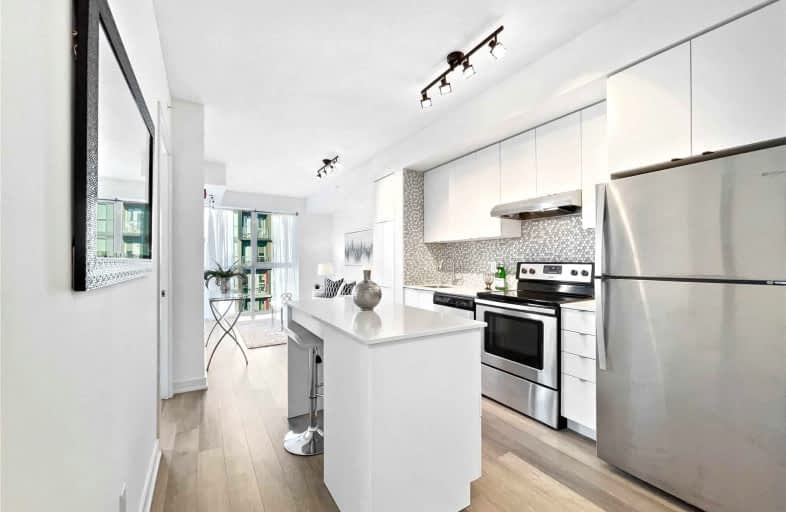
Car-Dependent
- Most errands require a car.
Some Transit
- Most errands require a car.
Somewhat Bikeable
- Most errands require a car.
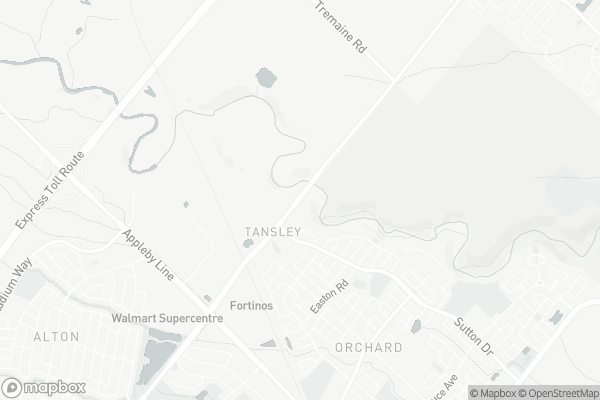
St Elizabeth Seton Catholic Elementary School
Elementary: CatholicSt. Christopher Catholic Elementary School
Elementary: CatholicOrchard Park Public School
Elementary: PublicAlexander's Public School
Elementary: PublicCharles R. Beaudoin Public School
Elementary: PublicJohn William Boich Public School
Elementary: PublicÉSC Sainte-Trinité
Secondary: CatholicLester B. Pearson High School
Secondary: PublicCorpus Christi Catholic Secondary School
Secondary: CatholicNotre Dame Roman Catholic Secondary School
Secondary: CatholicGarth Webb Secondary School
Secondary: PublicDr. Frank J. Hayden Secondary School
Secondary: Public-
Metro Gardens Centre
2010 Appleby Line, Burlington 2.44km -
Metro Millcroft
2010 Appleby Line, Burlington 2.44km -
Longo's Walkers Line
2900 Walkers Line, Burlington 3.17km
-
Colio Estate Wines 15
2515 Appleby Line, Burlington 0.84km -
The Beer Store
2020 Appleby Line, Burlington 2.26km -
Northern Landings GinBerry
2000 Appleby Line Unit F1, Burlington 2.31km
-
RAPiZZA
Unit A3 + A4 At, 5230 Dundas Street, Burlington 0.2km -
Pane Fresco at Fortinos
2515 Appleby Line, Burlington 0.8km -
Tim Hortons
Smart Centres, 3023 Appleby Line, Burlington 0.82km
-
Starbucks
Building Pad A Cornerstone Centre, 2500 Appleby Line, Burlington 1.11km -
McDonald's
4515 Dundas St West R.R.#1, Burlington 1.26km -
McDonald's
2040 Appleby Line Unit #H, Burlington 2.17km
-
BMO Bank of Montreal
3027 Appleby Line, Burlington 0.88km -
CIBC Branch with ATM
3111 Appleby Line, Burlington 0.96km -
RBC Royal Bank
2495 Appleby Line, Burlington 0.97km
-
Petro-Canada & Car Wash
4525 Dundas Street, Burlington 0.99km -
HUSKY
2510 Appleby Line, Burlington 1.06km -
Circle K
Canada 2.37km
-
LA Fitness
3011 Appleby Line, Burlington 0.66km -
GoodLife Fitness Burlington Appleby Crossing
2525 Appleby Line, Burlington 0.72km -
Bullseye Fitness
3047 Appleby Line, Burlington 0.96km
-
Eastern Parkette
2437 Whitehorn Drive, Burlington 0.59km -
Twelve Mile Trail
5575 Twelve Mile Trail, Burlington 0.72km -
Bronte Creek North Trail
5416 Dundas Street, Burlington 0.75km
-
Burlington Public Library - Alton branch
3040 Tim Dobbie Drive, Burlington 2.27km -
Burlington Public Library - Tansley Woods branch
1996 Itabashi Way, Burlington 3.52km
-
Thomas Alton Medical Clinic
4903 Thomas Alton Boulevard Unit: 104, Burlington 1.16km -
KB Palladium Medica
4645 Palladium Way, Burlington 2.23km -
Dr Shobha Divakar
4265 Thomas Alton Boulevard unit 5, Burlington 2.35km
-
Guardian - Bonavista Pharmacy
5220 Dundas Street, Burlington 0.21km -
Fortinos
2515 Appleby Line, Burlington 0.8km -
Loblaw pharmacy
2515 Appleby Line, Burlington 0.8km
-
Appleby Crossing
2435 Appleby Line, Burlington 0.95km -
SmartCentres Burlington North
4515 Dundas Street, Burlington 1.13km -
Millcroft Shopping Centre
2000 Appleby Line, Burlington 2.13km
-
studebaker
2535 Appleby Line, Burlington 0.84km -
Rg's Lounge
Canada 0.98km -
Beertown Public House - Burlington
2050 Appleby Line Unit K, Burlington 2.08km
- 2 bath
- 2 bed
- 600 sqft
616-2450 Old Bronte Road, Oakville, Ontario • L6M 5P6 • 1019 - WM Westmount
- 2 bath
- 2 bed
- 600 sqft
B610-3200 DAKOTA COMMON Road, Burlington, Ontario • L7M 2A7 • Alton
- 2 bath
- 2 bed
- 800 sqft
513-2450 Old Bronte Road East, Oakville, Ontario • L5M 5P6 • 1019 - WM Westmount
- 1 bath
- 2 bed
- 700 sqft
320-2486 Old Bronte Road, Oakville, Ontario • L6M 0Y4 • Palermo West
- 2 bath
- 2 bed
- 600 sqft
403-2333 Khalsa Gate, Oakville, Ontario • L6M 0X7 • 1022 - WT West Oak Trails



