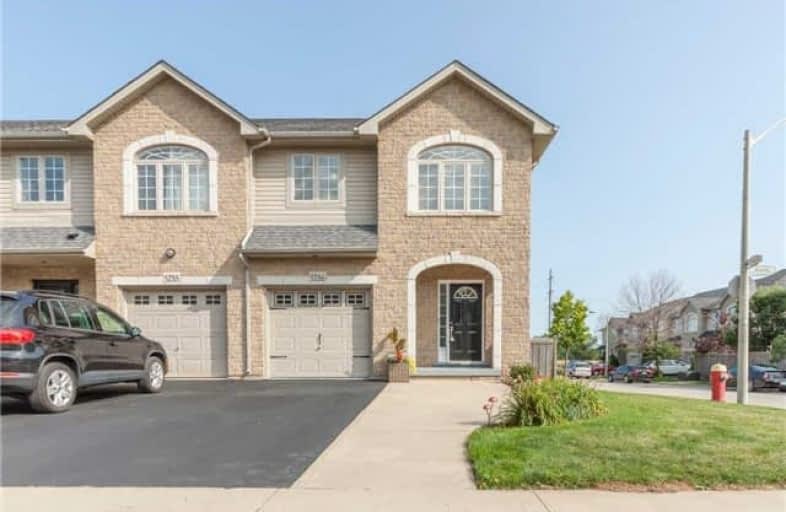Sold on Sep 01, 2017
Note: Property is not currently for sale or for rent.

-
Type: Att/Row/Twnhouse
-
Style: 2-Storey
-
Size: 1500 sqft
-
Lot Size: 29.2 x 89.37 Feet
-
Age: 6-15 years
-
Taxes: $3,262 per year
-
Days on Site: 4 Days
-
Added: Sep 07, 2019 (4 days on market)
-
Updated:
-
Last Checked: 3 months ago
-
MLS®#: W3910418
-
Listed By: Re/max aboutowne realty corp., brokerage
Large End Unit Townhouse With No Condo Fees...Not To Be Missed! This Amazing Home Is Full Of Natural Sunlight And Complimented With High-End Finishes Such As 9Ft Ceilings, Crown Moulding, Hrdwd & Ceramic Tile Throughout Main Floor, Ss Appliances, Stone Counter Tops, Eat-In Kitchen, Resort Sized Master Bdrm W/ W/I Closet & Ensuite.
Extras
Convenience Features Incl.: Quick Connect Natural Gas Line For Bbq On Rear Deck That Overlooks Prof. Landscaped, Low Maintenance, Fully Fenced Yard; Automatic Garage Opener & Inside Access To Home Via The Garage, Large Storage Area & More!
Property Details
Facts for 5286 Scotia Street, Burlington
Status
Days on Market: 4
Last Status: Sold
Sold Date: Sep 01, 2017
Closed Date: Sep 29, 2017
Expiry Date: Dec 28, 2017
Sold Price: $688,900
Unavailable Date: Sep 01, 2017
Input Date: Aug 28, 2017
Prior LSC: Listing with no contract changes
Property
Status: Sale
Property Type: Att/Row/Twnhouse
Style: 2-Storey
Size (sq ft): 1500
Age: 6-15
Area: Burlington
Community: Orchard
Availability Date: Flexible 30Day
Assessment Amount: $386,250,000
Assessment Year: 2017
Inside
Bedrooms: 3
Bathrooms: 3
Kitchens: 1
Rooms: 9
Den/Family Room: Yes
Air Conditioning: Central Air
Fireplace: No
Laundry Level: Lower
Washrooms: 3
Utilities
Electricity: Yes
Gas: No
Cable: Yes
Telephone: Yes
Building
Basement: Full
Basement 2: Part Fin
Heat Type: Forced Air
Heat Source: Gas
Exterior: Brick
Exterior: Stone
Elevator: N
UFFI: No
Energy Certificate: N
Green Verification Status: N
Water Supply: Municipal
Physically Handicapped-Equipped: N
Special Designation: Unknown
Retirement: N
Parking
Driveway: Front Yard
Garage Spaces: 1
Garage Type: Attached
Covered Parking Spaces: 1
Total Parking Spaces: 2
Fees
Tax Year: 2017
Tax Legal Description: Plan 20M824 Pt Blk259 Pp20R14891 Parts 83184
Taxes: $3,262
Highlights
Feature: Fenced Yard
Feature: Level
Feature: Public Transit
Feature: School
Land
Cross Street: Upper Middle/Quinte/
Municipality District: Burlington
Fronting On: South
Parcel Number: 071842764
Pool: None
Sewer: Septic
Lot Depth: 89.37 Feet
Lot Frontage: 29.2 Feet
Acres: < .50
Zoning: Res D
Waterfront: None
Additional Media
- Virtual Tour: http://www.odyssey3d.ca/3d-model/5286-scotia-st-burlington/nobrand/
Rooms
Room details for 5286 Scotia Street, Burlington
| Type | Dimensions | Description |
|---|---|---|
| Bathroom Main | - | 2 Pc Bath |
| Kitchen Main | 2.74 x 3.32 | Breakfast Bar, Stainless Steel Appl, Eat-In Kitchen |
| Breakfast Main | 2.74 x 3.00 | Crown Moulding, Hardwood Floor |
| Family Main | 2.74 x 3.00 | Hardwood Floor, Crown Moulding |
| 2nd Br 2nd | 3.13 x 3.53 | Broadloom |
| 3rd Br 2nd | 3.00 x 3.53 | Broadloom |
| Bathroom 2nd | - | 4 Pc Bath |
| Bathroom 2nd | - | 3 Pc Ensuite |
| Master 2nd | 4.54 x 6.65 | W/I Closet, 3 Pc Bath |
| Rec Bsmt | 3.00 x 4.72 | Broadloom, Pot Lights |
| XXXXXXXX | XXX XX, XXXX |
XXXX XXX XXXX |
$XXX,XXX |
| XXX XX, XXXX |
XXXXXX XXX XXXX |
$XXX,XXX |
| XXXXXXXX XXXX | XXX XX, XXXX | $688,900 XXX XXXX |
| XXXXXXXX XXXXXX | XXX XX, XXXX | $688,900 XXX XXXX |

St Elizabeth Seton Catholic Elementary School
Elementary: CatholicSt. Christopher Catholic Elementary School
Elementary: CatholicOrchard Park Public School
Elementary: PublicAlexander's Public School
Elementary: PublicCharles R. Beaudoin Public School
Elementary: PublicJohn William Boich Public School
Elementary: PublicÉSC Sainte-Trinité
Secondary: CatholicLester B. Pearson High School
Secondary: PublicRobert Bateman High School
Secondary: PublicCorpus Christi Catholic Secondary School
Secondary: CatholicGarth Webb Secondary School
Secondary: PublicDr. Frank J. Hayden Secondary School
Secondary: Public

