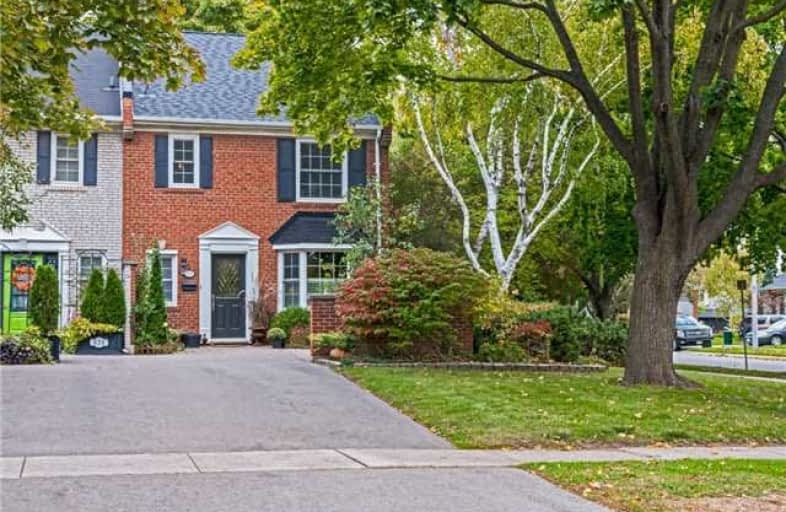
Lakeshore Public School
Elementary: Public
1.50 km
Ryerson Public School
Elementary: Public
1.12 km
Tecumseh Public School
Elementary: Public
0.49 km
St Paul School
Elementary: Catholic
0.58 km
Tom Thomson Public School
Elementary: Public
1.66 km
John T Tuck Public School
Elementary: Public
1.24 km
Gary Allan High School - SCORE
Secondary: Public
1.25 km
Gary Allan High School - Bronte Creek
Secondary: Public
0.66 km
Gary Allan High School - Burlington
Secondary: Public
0.69 km
Burlington Central High School
Secondary: Public
2.28 km
Assumption Roman Catholic Secondary School
Secondary: Catholic
0.58 km
Nelson High School
Secondary: Public
2.29 km



