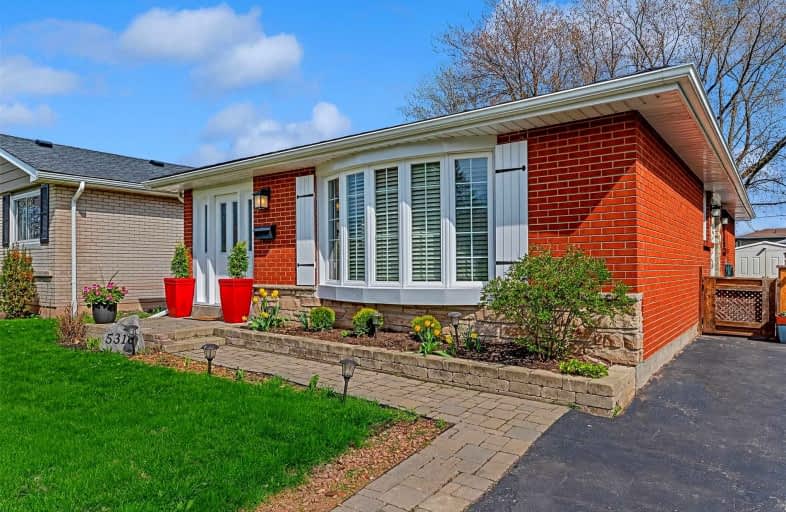Sold on Jun 20, 2022
Note: Property is not currently for sale or for rent.

-
Type: Detached
-
Style: Bungalow
-
Size: 1100 sqft
-
Lot Size: 45.01 x 138.06 Feet
-
Age: 31-50 years
-
Taxes: $3,571 per year
-
Days on Site: 9 Days
-
Added: Jun 11, 2022 (1 week on market)
-
Updated:
-
Last Checked: 3 hours ago
-
MLS®#: W5656054
-
Listed By: Re/max garden city realty inc., brokerage
Well Established Sought After Pinedale & Appleby Neighbourhood. Steps Away From Public Transit And Ten Minutes From Appleby Go Station, This Home Is Perfectly Situated For Easy Access To Grocery Stores, Schools, Parks,Bike Paths And The Qew. 5 Minute Walking Distance To Sherwood Forest Sports And Recreational Park, With Another Park Just Steps Away From Your Front Door. Features Of This Home Include A Large Deep Lot Perfect For Gardening And Enjoying Time Outside In Your Own Space. 3 Bedrooms, 1 Bath With Laundry Upstairs Makes For Convenient Living And An Open Concept Living, Dining And Kitchen Area For Easy Entertaining And Family Time. Full Basement With Roughed In Second Bathroom And Additional Laundry And Living Space. Situated Close To Oakville And Lake Ontario With Plenty Of Trees And Walking Options To Get Out And Enjoy The Neighbourhood.
Extras
Fridge, Stove, Dishwasher, Washer, Dryer, Window Coverings & Elf.
Property Details
Facts for 5310 Riverside Drive, Burlington
Status
Days on Market: 9
Last Status: Sold
Sold Date: Jun 20, 2022
Closed Date: Aug 19, 2022
Expiry Date: Aug 31, 2022
Sold Price: $1,065,000
Unavailable Date: Jun 20, 2022
Input Date: Jun 11, 2022
Prior LSC: Listing with no contract changes
Property
Status: Sale
Property Type: Detached
Style: Bungalow
Size (sq ft): 1100
Age: 31-50
Area: Burlington
Community: Appleby
Availability Date: Flexible
Inside
Bedrooms: 3
Bathrooms: 1
Kitchens: 1
Rooms: 9
Den/Family Room: Yes
Air Conditioning: Central Air
Fireplace: No
Laundry Level: Main
Washrooms: 1
Building
Basement: Finished
Heat Type: Forced Air
Heat Source: Gas
Exterior: Brick
Water Supply: Municipal
Special Designation: Unknown
Other Structures: Garden Shed
Parking
Driveway: Private
Garage Type: None
Covered Parking Spaces: 3
Total Parking Spaces: 3
Fees
Tax Year: 2021
Tax Legal Description: Lt 158 , Pl 1339 ; S/T 196222 Burlington
Taxes: $3,571
Highlights
Feature: Fenced Yard
Feature: Hospital
Feature: Lake/Pond
Feature: Park
Feature: Public Transit
Land
Cross Street: Riverside & Pinedale
Municipality District: Burlington
Fronting On: East
Parcel Number: 070140514
Pool: None
Sewer: Sewers
Lot Depth: 138.06 Feet
Lot Frontage: 45.01 Feet
Acres: < .50
Rooms
Room details for 5310 Riverside Drive, Burlington
| Type | Dimensions | Description |
|---|---|---|
| Foyer Main | - | |
| Living Main | - | |
| Kitchen Main | - | |
| Dining Main | - | |
| Prim Bdrm Main | - | |
| Br Main | - | |
| Br Main | - | |
| Bathroom Main | - | 3 Pc Ensuite |
| Family Bsmt | - | |
| Utility Bsmt | - |
| XXXXXXXX | XXX XX, XXXX |
XXXX XXX XXXX |
$X,XXX,XXX |
| XXX XX, XXXX |
XXXXXX XXX XXXX |
$X,XXX,XXX | |
| XXXXXXXX | XXX XX, XXXX |
XXXXXXX XXX XXXX |
|
| XXX XX, XXXX |
XXXXXX XXX XXXX |
$X,XXX,XXX | |
| XXXXXXXX | XXX XX, XXXX |
XXXXXXX XXX XXXX |
|
| XXX XX, XXXX |
XXXXXX XXX XXXX |
$X,XXX,XXX |
| XXXXXXXX XXXX | XXX XX, XXXX | $1,065,000 XXX XXXX |
| XXXXXXXX XXXXXX | XXX XX, XXXX | $1,099,900 XXX XXXX |
| XXXXXXXX XXXXXXX | XXX XX, XXXX | XXX XXXX |
| XXXXXXXX XXXXXX | XXX XX, XXXX | $1,199,900 XXX XXXX |
| XXXXXXXX XXXXXXX | XXX XX, XXXX | XXX XXXX |
| XXXXXXXX XXXXXX | XXX XX, XXXX | $1,250,000 XXX XXXX |

Pelee Island Public School
Elementary: PublicPort Burwell Public School
Elementary: PublicGore Hill Public School
Elementary: PublicPort Rowan Public School
Elementary: PublicHoughton Public School
Elementary: PublicLakewood Elementary School
Elementary: PublicBlenheim District High School
Secondary: PublicPort Colborne High School
Secondary: PublicCardinal Carter Catholic
Secondary: CatholicValley Heights Secondary School
Secondary: PublicLeamington District Secondary School
Secondary: PublicHoly Trinity Catholic High School
Secondary: Catholic

