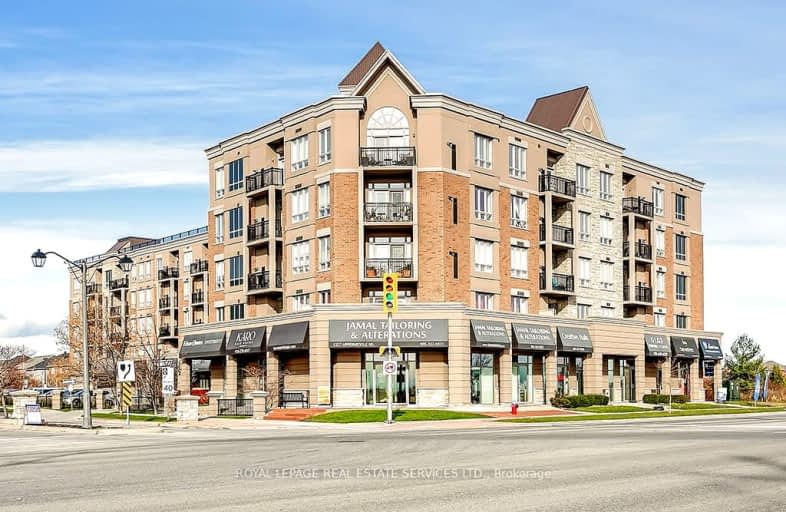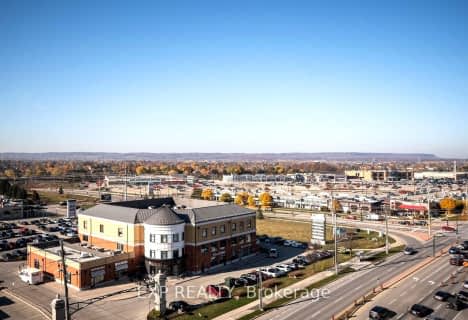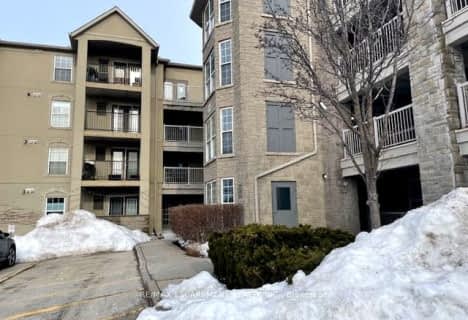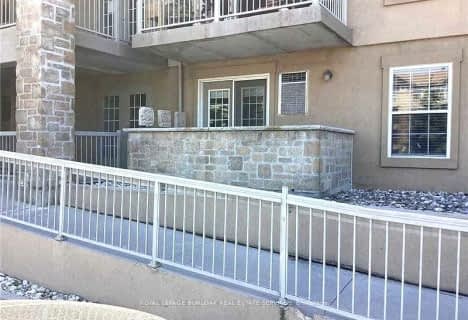Car-Dependent
- Most errands require a car.
Some Transit
- Most errands require a car.
Bikeable
- Some errands can be accomplished on bike.
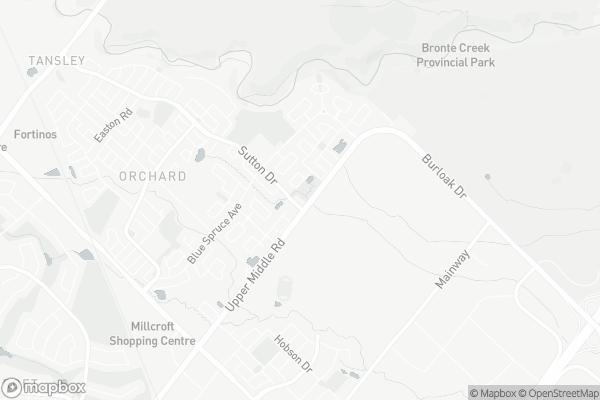
St Elizabeth Seton Catholic Elementary School
Elementary: CatholicSt. Christopher Catholic Elementary School
Elementary: CatholicOrchard Park Public School
Elementary: PublicSt. Mary Catholic Elementary School
Elementary: CatholicAlexander's Public School
Elementary: PublicJohn William Boich Public School
Elementary: PublicÉSC Sainte-Trinité
Secondary: CatholicLester B. Pearson High School
Secondary: PublicRobert Bateman High School
Secondary: PublicCorpus Christi Catholic Secondary School
Secondary: CatholicGarth Webb Secondary School
Secondary: PublicDr. Frank J. Hayden Secondary School
Secondary: Public-
Metro Gardens Centre
2010 Appleby Line, Burlington 1.55km -
Metro Millcroft
2010 Appleby Line, Burlington 1.55km -
Longo's Burloak
3455 Wyecroft Road, Oakville 2.85km
-
Northern Landings GinBerry
2000 Appleby Line Unit F1, Burlington 1.27km -
LCBO
Millcroft Shopping Centre, 2000 Appleby Line Unit F1, Burlington 1.37km -
The Beer Store
2020 Appleby Line, Burlington 1.44km
-
Supoor - Indian Kitchen
2257 Stokes Lane, Burlington 1.06km -
Tim Hortons
1989 Appleby Line, Burlington 1.21km -
Montfort Grill House - Mediterranean Cuisine
2000 Appleby Line g6, Burlington 1.26km
-
Tim Hortons
1989 Appleby Line, Burlington 1.21km -
McDonald's
2040 Appleby Line Unit #H, Burlington 1.27km -
CoCo Fresh Tea & Juice
2000 Appleby Line Unit G05, Burlington 1.28km
-
Direct Equipment Finance
1940 Ironstone Drive, Burlington 1.24km -
TD Canada Trust Branch and ATM
2000 Appleby Line Unit G1, Burlington 1.27km -
Canada Bahamas Holdings Ltd
1240 Burloak Drive, Burlington 1.38km
-
Esso
1989 Appleby Line, Burlington 1.19km -
Circle K
1989 Appleby Line, Burlington 1.21km -
Circle K
Canada 1.22km
-
Superself Version Personal Trainer & Boxing Coach | Burlington, ON
320-5327 Upper Middle Road, Burlington 0km -
Carne Family
1940 Ironstone Drive, Burlington 1.24km -
Appleby Total Health
14-1940 Ironstone Drive, Burlington 1.26km
-
Irving Parkette
5680 Rosaline Road, Burlington 0.4km -
Trail Head Parkette
5401 Redstone Street, Burlington 0.5km -
Orchard Park
2255 Sutton Drive, Burlington 0.55km
-
Burlington Public Library - Tansley Woods branch
1996 Itabashi Way, Burlington 2.78km -
Burlington Public Library - Alton branch
3040 Tim Dobbie Drive, Burlington 3.07km -
Summers Common Little Free Library
674 Summers Common, Burlington 3.66km
-
Halton Medical Specialists
1960 Appleby Line #36, Burlington 1.3km -
Jasmin Pharmacy & Compounding services
1-1900 Appleby Line, Burlington 1.33km -
Mobility On Mainway - Foot Clinic, Orthotics * Specialized Footwear
5045 Mainway Unit 116, Burlington 1.44km
-
I.D.A. - St Mary Pharmacy
2-5327 Upper Middle Road, Burlington 0km -
Appleby Pharmacy
1960 Appleby Line #10, Burlington 1.33km -
Jasmin Pharmacy & Compounding services
1-1900 Appleby Line, Burlington 1.33km
-
Millcroft Shopping Centre
2000 Appleby Line, Burlington 1.37km -
Uptown Centre
1900 Appleby Line, Burlington 1.42km -
Appleby Crossing
2435 Appleby Line, Burlington 1.83km
-
Cineplex Cinemas Oakville and VIP
3531 Wyecroft Road, Oakville 2.66km
-
Beertown Public House - Burlington
2050 Appleby Line Unit K, Burlington 1.27km -
Anchor Bar
2000 Appleby Line, Burlington 1.29km -
Hibachi Teppanyaki Restaurant
1940 Appleby Line, Burlington 1.43km
- 1 bath
- 1 bed
- 500 sqft
218-2501 Saw Whet Boulevard, Oakville, Ontario • L6M 5N2 • 1007 - GA Glen Abbey
- 1 bath
- 1 bed
- 500 sqft
252-2501 Saw Whet Boulevard, Oakville, Ontario • L6M 5N2 • 1007 - GA Glen Abbey
- 1 bath
- 1 bed
- 500 sqft
314-2501 Saw Whet Boulevard, Oakville, Ontario • L6M 5N2 • 1007 - GA Glen Abbey
- 1 bath
- 1 bed
- 500 sqft
318-2501 Saw Whet Boulevard, Oakville, Ontario • L6M 5N2 • 1007 - GA Glen Abbey
- 2 bath
- 1 bed
- 600 sqft
227-2501 Saw Whet Boulevard, Oakville, Ontario • L6M 5N2 • 1007 - GA Glen Abbey
- 1 bath
- 1 bed
- 500 sqft
116-2501 Saw Whet Boulevard, Oakville, Ontario • L6M 5N2 • 1007 - GA Glen Abbey
- 2 bath
- 2 bed
- 800 sqft
305-2501 Saw Whet Boulevard, Oakville, Ontario • L6M 5N2 • 1007 - GA Glen Abbey
