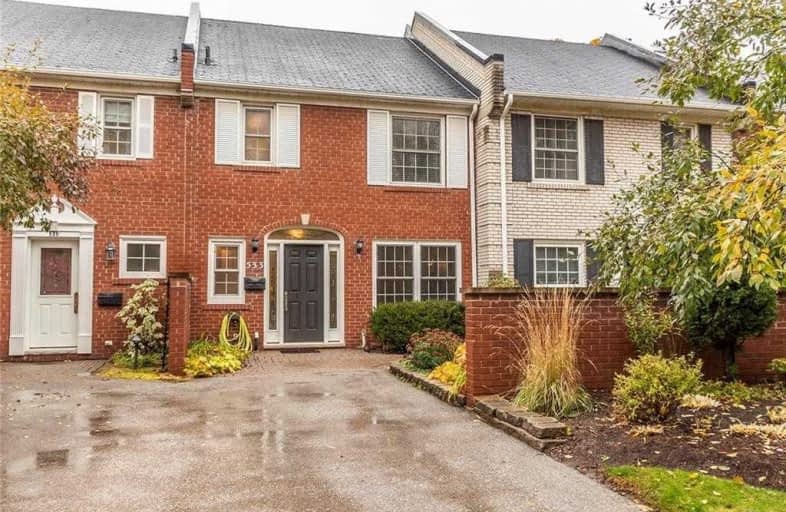Sold on Dec 06, 2018
Note: Property is not currently for sale or for rent.

-
Type: Condo Townhouse
-
Style: 2-Storey
-
Size: 1200 sqft
-
Pets: Restrict
-
Age: No Data
-
Taxes: $2,918 per year
-
Maintenance Fees: 370.87 /mo
-
Days on Site: 21 Days
-
Added: Sep 07, 2019 (3 weeks on market)
-
Updated:
-
Last Checked: 3 months ago
-
MLS®#: W4303977
-
Listed By: Re/max real estate centre inc., brokerage
Located On A Quiet Tree Lined Street, Centrally Located Close To All Amenities.This Well Maintained 16 Unit Complex Has Low Condo Fees. The Main Level Features Beautifully Refinished H/W And Ceramic Tile. A Recently Updated Kitchen With Granite Counters, Formal Dr And Large Lr With Wood Burning Fp. 2nd Floor Boasts Bamboo Floors And 3 Large Br's, And A Spa Like 5 Pc Bath.The Basement Level Is Unfinished With A Roughed In Bathroom, Laundry And Storage
Extras
Inclusions :Existing Fridge, Stove, Microwave, Dishwasher, Washer, Dryer, All Electric Light Fixtures, All Windows Coverings Exclusions : All Curtains (Rods Can Stay), Front Door Coat Hook
Property Details
Facts for 03-533 Arlington Boulevard, Burlington
Status
Days on Market: 21
Last Status: Sold
Sold Date: Dec 06, 2018
Closed Date: Dec 18, 2018
Expiry Date: Feb 02, 2019
Sold Price: $537,500
Unavailable Date: Dec 06, 2018
Input Date: Nov 15, 2018
Property
Status: Sale
Property Type: Condo Townhouse
Style: 2-Storey
Size (sq ft): 1200
Area: Burlington
Community: Roseland
Availability Date: Flexible
Assessment Amount: $387,000
Assessment Year: 2016
Inside
Bedrooms: 3
Bathrooms: 2
Kitchens: 1
Rooms: 6
Den/Family Room: No
Patio Terrace: None
Unit Exposure: East
Air Conditioning: Central Air
Fireplace: Yes
Ensuite Laundry: Yes
Washrooms: 2
Building
Stories: 1
Basement: Full
Heat Type: Forced Air
Heat Source: Gas
Exterior: Brick
Special Designation: Unknown
Parking
Parking Included: Yes
Garage Type: None
Parking Designation: Owned
Parking Features: None
Covered Parking Spaces: 2
Total Parking Spaces: 2
Locker
Locker: None
Fees
Tax Year: 2018
Taxes Included: No
Building Insurance Included: Yes
Cable Included: No
Central A/C Included: No
Common Elements Included: Yes
Heating Included: No
Hydro Included: No
Water Included: Yes
Taxes: $2,918
Highlights
Amenity: Bbqs Allowed
Feature: Arts Centre
Feature: Library
Feature: Park
Feature: Place Of Worship
Feature: Public Transit
Feature: Rec Centre
Land
Cross Street: Guelph Line & Arling
Municipality District: Burlington
Parcel Number: 079090003
Zoning: Residential
Condo
Condo Registry Office: Larl
Condo Corp#: 10
Property Management: Larlyn
Additional Media
- Virtual Tour: https://youtu.be/8WdsH70Pu4A
Rooms
Room details for 03-533 Arlington Boulevard, Burlington
| Type | Dimensions | Description |
|---|---|---|
| Living Main | 3.48 x 5.49 | Hardwood Floor, Fireplace |
| Dining Main | 2.95 x 3.66 | Hardwood Floor, French Doors |
| Kitchen Main | 2.59 x 3.51 | Eat-In Kitchen, Bay Window, Stone Floor |
| Bathroom Main | - | 2 Pc Bath |
| Master 2nd | 3.17 x 4.47 | Bamboo Floor |
| 3rd Br 2nd | 2.67 x 4.39 | Bamboo Floor |
| 2nd Br 2nd | 2.95 x 3.35 | Bamboo Floor |
| Bathroom 2nd | - | 5 Pc Bath, Stone Floor |

| XXXXXXXX | XXX XX, XXXX |
XXXX XXX XXXX |
$XXX,XXX |
| XXX XX, XXXX |
XXXXXX XXX XXXX |
$XXX,XXX |
| XXXXXXXX XXXX | XXX XX, XXXX | $537,500 XXX XXXX |
| XXXXXXXX XXXXXX | XXX XX, XXXX | $549,900 XXX XXXX |

Lakeshore Public School
Elementary: PublicRyerson Public School
Elementary: PublicTecumseh Public School
Elementary: PublicSt Paul School
Elementary: CatholicTom Thomson Public School
Elementary: PublicJohn T Tuck Public School
Elementary: PublicGary Allan High School - SCORE
Secondary: PublicGary Allan High School - Bronte Creek
Secondary: PublicGary Allan High School - Burlington
Secondary: PublicBurlington Central High School
Secondary: PublicAssumption Roman Catholic Secondary School
Secondary: CatholicNelson High School
Secondary: Public
