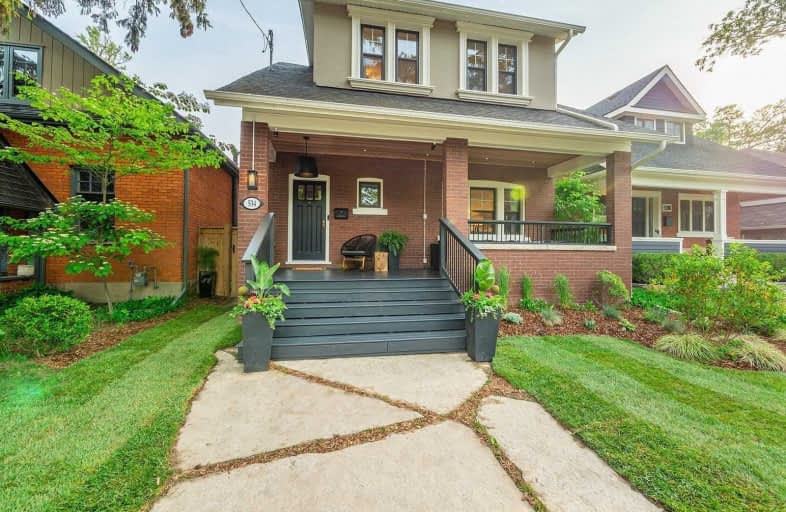
Video Tour

Lakeshore Public School
Elementary: Public
1.47 km
École élémentaire Renaissance
Elementary: Public
0.52 km
Burlington Central Elementary School
Elementary: Public
0.56 km
St Johns Separate School
Elementary: Catholic
0.73 km
Central Public School
Elementary: Public
0.59 km
Tom Thomson Public School
Elementary: Public
1.52 km
Gary Allan High School - SCORE
Secondary: Public
3.75 km
Gary Allan High School - Bronte Creek
Secondary: Public
2.98 km
Thomas Merton Catholic Secondary School
Secondary: Catholic
0.93 km
Gary Allan High School - Burlington
Secondary: Public
3.03 km
Burlington Central High School
Secondary: Public
0.57 km
Assumption Roman Catholic Secondary School
Secondary: Catholic
3.10 km




