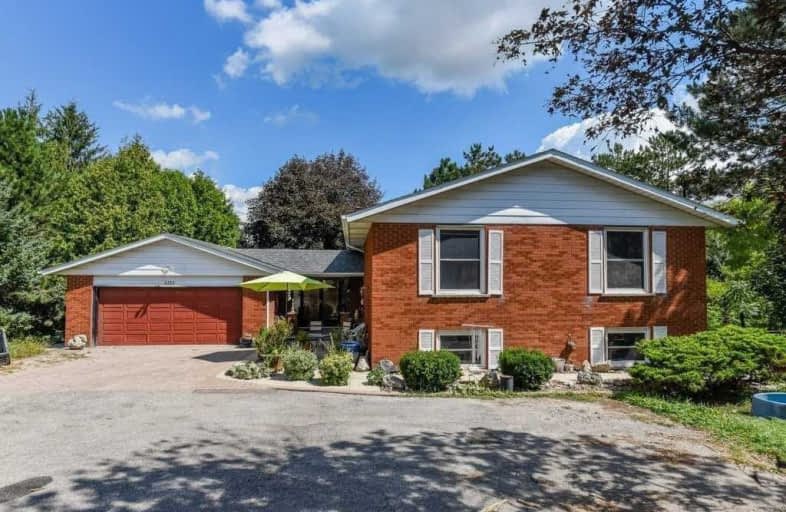Leased on Nov 30, 2020
Note: Property is not currently for sale or for rent.

-
Type: Detached
-
Style: Bungalow-Raised
-
Lease Term: 1 Year
-
Possession: Imm
-
All Inclusive: N
-
Lot Size: 0 x 0
-
Age: No Data
-
Days on Site: 19 Days
-
Added: Nov 11, 2020 (2 weeks on market)
-
Updated:
-
Last Checked: 2 hours ago
-
MLS®#: W4986861
-
Listed By: Re/max realty one inc., brokerage
Backing To A Golf Course, With Amazing Views Of The Escarpment From Your Front Porch, Double Garage, 3 + 2 Bedrooms, 3 Baths, And A Full Walk-Out To A Lush Green Back Yard. Walk To Bruce Trail, Board Your Horse Nearby, Play Golf Every Day.
Extras
All Existing Appliances, Elf's And Coverings.
Property Details
Facts for 5385 Walkers Line, Burlington
Status
Days on Market: 19
Last Status: Leased
Sold Date: Nov 30, 2020
Closed Date: Dec 15, 2020
Expiry Date: Jan 31, 2021
Sold Price: $2,950
Unavailable Date: Nov 30, 2020
Input Date: Nov 11, 2020
Prior LSC: Listing with no contract changes
Property
Status: Lease
Property Type: Detached
Style: Bungalow-Raised
Area: Burlington
Community: Rural Burlington
Availability Date: Imm
Inside
Bedrooms: 3
Bedrooms Plus: 2
Bathrooms: 3
Kitchens: 1
Rooms: 6
Den/Family Room: No
Air Conditioning: Central Air
Fireplace: No
Laundry: Ensuite
Washrooms: 3
Utilities
Utilities Included: N
Building
Basement: Finished
Heat Type: Forced Air
Heat Source: Propane
Exterior: Brick
Private Entrance: Y
Water Supply Type: Cistern
Water Supply: Other
Special Designation: Unknown
Parking
Driveway: Pvt Double
Parking Included: Yes
Garage Spaces: 2
Garage Type: Attached
Covered Parking Spaces: 8
Total Parking Spaces: 10
Fees
Cable Included: No
Central A/C Included: No
Common Elements Included: No
Heating Included: No
Hydro Included: No
Water Included: No
Highlights
Feature: Clear View
Feature: Fenced Yard
Feature: Golf
Feature: School Bus Route
Land
Cross Street: Britannia / Walkers
Municipality District: Burlington
Fronting On: East
Pool: None
Sewer: Septic
Rooms
Room details for 5385 Walkers Line, Burlington
| Type | Dimensions | Description |
|---|---|---|
| Living Main | 4.46 x 6.10 | |
| Dining Main | 3.29 x 3.62 | |
| Kitchen Main | 3.62 x 4.84 | |
| Master Main | 3.89 x 4.78 | |
| 2nd Br Main | 2.97 x 3.29 | |
| 3rd Br Main | 3.29 x 5.12 | |
| Rec Bsmt | 3.99 x 5.24 | |
| Den Bsmt | 4.02 x 4.78 | |
| 4th Br Bsmt | 2.80 x 3.51 | |
| 5th Br Bsmt | 3.04 x 4.00 |
| XXXXXXXX | XXX XX, XXXX |
XXXXXX XXX XXXX |
$X,XXX |
| XXX XX, XXXX |
XXXXXX XXX XXXX |
$X,XXX | |
| XXXXXXXX | XXX XX, XXXX |
XXXXXXX XXX XXXX |
|
| XXX XX, XXXX |
XXXXXX XXX XXXX |
$X,XXX | |
| XXXXXXXX | XXX XX, XXXX |
XXXX XXX XXXX |
$X,XXX,XXX |
| XXX XX, XXXX |
XXXXXX XXX XXXX |
$X,XXX,XXX |
| XXXXXXXX XXXXXX | XXX XX, XXXX | $2,950 XXX XXXX |
| XXXXXXXX XXXXXX | XXX XX, XXXX | $3,000 XXX XXXX |
| XXXXXXXX XXXXXXX | XXX XX, XXXX | XXX XXXX |
| XXXXXXXX XXXXXX | XXX XX, XXXX | $3,200 XXX XXXX |
| XXXXXXXX XXXX | XXX XX, XXXX | $1,025,000 XXX XXXX |
| XXXXXXXX XXXXXX | XXX XX, XXXX | $1,025,000 XXX XXXX |

Brant Hills Public School
Elementary: PublicBruce T Lindley
Elementary: PublicLumen Christi Catholic Elementary School Elementary School
Elementary: CatholicSt. Anne Catholic Elementary School
Elementary: CatholicAlton Village Public School
Elementary: PublicP. L. Robertson Public School
Elementary: PublicLester B. Pearson High School
Secondary: PublicM M Robinson High School
Secondary: PublicMilton District High School
Secondary: PublicNotre Dame Roman Catholic Secondary School
Secondary: CatholicJean Vanier Catholic Secondary School
Secondary: CatholicDr. Frank J. Hayden Secondary School
Secondary: Public

