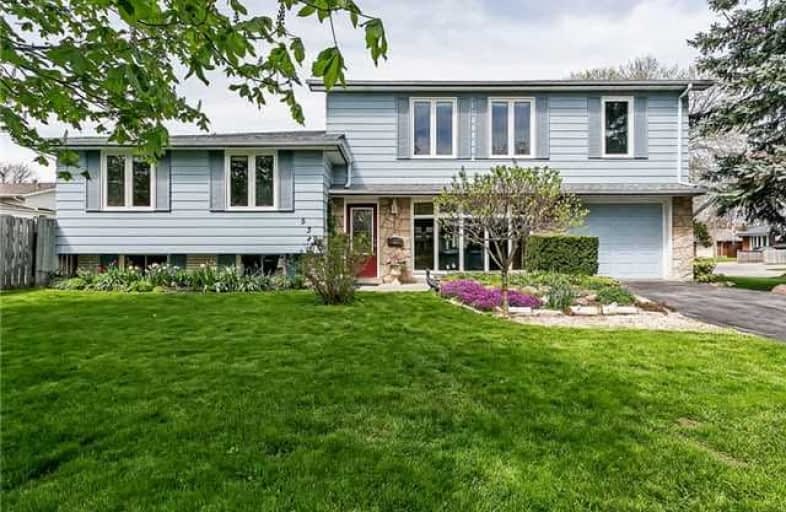Sold on Jun 12, 2017
Note: Property is not currently for sale or for rent.

-
Type: Detached
-
Style: Sidesplit 4
-
Size: 2000 sqft
-
Lot Size: 100 x 60 Feet
-
Age: 31-50 years
-
Taxes: $3,923 per year
-
Days on Site: 14 Days
-
Added: Sep 07, 2019 (2 weeks on market)
-
Updated:
-
Last Checked: 3 months ago
-
MLS®#: W3820391
-
Listed By: Royal lepage real estate services ltd., brokerage
Very Unique 5 Bdrm, 2 Bth 4 Level Side Split On A Quiet Family Friendly Court In Ryerson/Tuck/Nelson School District. This South Burlington Home Is Bright And Spacious, Offering Just Under 2600 Sqft Of Living Space, Hardwood Floors, Games Room, Backyard Oasis With Luscious Gardens And An Inground Pool. Pride Is Evident In This Beautifully Maintained Home, Located Within Distance To Parks, Trails, Restaurants, Stores And Some Of Burlington's Top Rated Schools.
Extras
Inclusions: Fridge, Stove Top, Convection Oven, Microwave, Dishwasher, All Elf's, Washer/Dryer, All Window Covering, All Pool Equipment, Central Vac Attach, Dgo&2 Remotes, Freezer Rental: Hot Water Tank Deposit: $25,000
Property Details
Facts for 539 Hull Court, Burlington
Status
Days on Market: 14
Last Status: Sold
Sold Date: Jun 12, 2017
Closed Date: Sep 04, 2017
Expiry Date: Aug 11, 2017
Sold Price: $804,000
Unavailable Date: Jun 12, 2017
Input Date: May 29, 2017
Property
Status: Sale
Property Type: Detached
Style: Sidesplit 4
Size (sq ft): 2000
Age: 31-50
Area: Burlington
Community: Roseland
Availability Date: Flexible
Assessment Amount: $556,000
Assessment Year: 2016
Inside
Bedrooms: 5
Bathrooms: 2
Kitchens: 1
Rooms: 13
Den/Family Room: No
Air Conditioning: Central Air
Fireplace: Yes
Washrooms: 2
Building
Basement: Full
Basement 2: Part Fin
Heat Type: Forced Air
Heat Source: Gas
Exterior: Stone
Exterior: Vinyl Siding
Water Supply: Municipal
Special Designation: Unknown
Parking
Driveway: Private
Garage Spaces: 1
Garage Type: Attached
Covered Parking Spaces: 2
Total Parking Spaces: 3
Fees
Tax Year: 2017
Tax Legal Description: Lt 36, Pl 1358 ; S/T 209683 Burlington
Taxes: $3,923
Land
Cross Street: Walkers - Rexway - E
Municipality District: Burlington
Fronting On: East
Parcel Number: 070470123
Pool: Inground
Sewer: Sewers
Lot Depth: 60 Feet
Lot Frontage: 100 Feet
Acres: < .50
Zoning: Res
Additional Media
- Virtual Tour: http://www.qstudios.ca/listings/HullCourt_539/
Rooms
Room details for 539 Hull Court, Burlington
| Type | Dimensions | Description |
|---|---|---|
| Living Main | 4.17 x 4.57 | |
| Dining Main | 2.59 x 3.05 | |
| Kitchen Main | 3.33 x 3.66 | |
| Bathroom 2nd | - | 3 Pc Bath |
| Br 2nd | 3.02 x 4.11 | |
| Br 2nd | 3.02 x 4.04 | |
| Br 2nd | 2.77 x 2.97 | |
| Master 3rd | 3.38 x 4.85 | |
| Br 3rd | 2.72 x 3.23 | |
| Bathroom 3rd | - | 4 Pc Bath |
| Games 3rd | 3.61 x 7.26 | |
| Family Lower | 3.89 x 5.46 |
| XXXXXXXX | XXX XX, XXXX |
XXXX XXX XXXX |
$XXX,XXX |
| XXX XX, XXXX |
XXXXXX XXX XXXX |
$XXX,XXX | |
| XXXXXXXX | XXX XX, XXXX |
XXXXXXX XXX XXXX |
|
| XXX XX, XXXX |
XXXXXX XXX XXXX |
$XXX,XXX |
| XXXXXXXX XXXX | XXX XX, XXXX | $804,000 XXX XXXX |
| XXXXXXXX XXXXXX | XXX XX, XXXX | $829,000 XXX XXXX |
| XXXXXXXX XXXXXXX | XXX XX, XXXX | XXX XXXX |
| XXXXXXXX XXXXXX | XXX XX, XXXX | $849,000 XXX XXXX |

Ryerson Public School
Elementary: PublicSt Raphaels Separate School
Elementary: CatholicTecumseh Public School
Elementary: PublicSt Paul School
Elementary: CatholicPauline Johnson Public School
Elementary: PublicJohn T Tuck Public School
Elementary: PublicGary Allan High School - SCORE
Secondary: PublicGary Allan High School - Bronte Creek
Secondary: PublicGary Allan High School - Burlington
Secondary: PublicRobert Bateman High School
Secondary: PublicAssumption Roman Catholic Secondary School
Secondary: CatholicNelson High School
Secondary: Public- 2 bath
- 5 bed
- 1100 sqft



