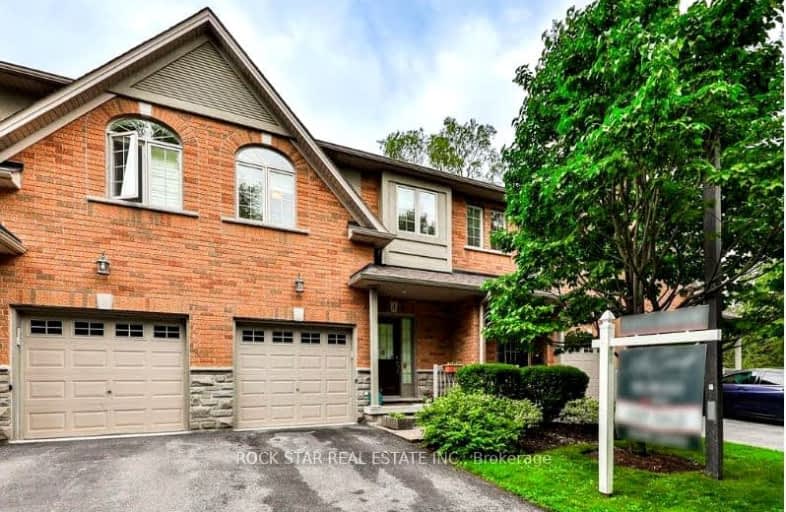
Lakeshore Public School
Elementary: PublicRyerson Public School
Elementary: PublicTecumseh Public School
Elementary: PublicSt Paul School
Elementary: CatholicSt Johns Separate School
Elementary: CatholicTom Thomson Public School
Elementary: PublicGary Allan High School - SCORE
Secondary: PublicGary Allan High School - Bronte Creek
Secondary: PublicThomas Merton Catholic Secondary School
Secondary: CatholicGary Allan High School - Burlington
Secondary: PublicBurlington Central High School
Secondary: PublicAssumption Roman Catholic Secondary School
Secondary: Catholic-
Kelseys Original Roadhouse
777 Guelph Line, Burlington, ON L7R 3N2 0.93km -
Fionn MacCool's
3295 Fairview Street, Unit 9, Burlington, ON L7N 3N9 1.48km -
Wild Wing
3295 Fairview Street, Unit 9, Burlington, ON L7N 3N9 1.48km
-
JC’s Hot Bagels
3011 New Street, Burlington, ON L7R 1K3 0.22km -
McDonald's
689 Guelph Line Rd., Burlington, ON L7R 3M7 0.59km -
Starbucks
777 Guelph Line, Burlington, ON L7N 3N9 0.93km
-
Shoppers Drug Mart
4524 New Street, Burlington, ON L7L 6B1 4.07km -
Rexall Pharmaplus
5061 New Street, Burlington, ON L7L 1V1 4.15km -
Queen's Medical Centre and Pharmacy
666 Appleby Line, Unit C105, Burlington, ON L7L 5Y3 4.14km
-
Wimpy's Diner
475 Guelph Line, Burlington, ON L7R 1K3 0.21km -
JC’s Hot Bagels
3011 New Street, Burlington, ON L7R 1K3 0.22km -
Sam's Grill
3017 New Street, Burlington, ON L7R 1K3 0.22km
-
Burlington Centre
777 Guelph Line, Suite 210, Burlington, ON L7R 3N2 1.22km -
Village Square
2045 Pine Street, Burlington, ON L7R 1E9 1.66km -
Mapleview Shopping Centre
900 Maple Avenue, Burlington, ON L7S 2J8 3.03km
-
The Dutch Shop
3019 New Street, Burlington, ON L7N 1M5 0.36km -
Samir's
699 Guelph Line, Burlington, ON L7R 3M7 0.64km -
Goodness Me! Natural Food Market
2300 Fairview Street, Burlington, ON L7R 2E4 1.16km
-
The Beer Store
396 Elizabeth St, Burlington, ON L7R 2L6 1.77km -
Liquor Control Board of Ontario
5111 New Street, Burlington, ON L7L 1V2 4.39km -
LCBO
3041 Walkers Line, Burlington, ON L5L 5Z6 6.64km
-
Pioneer Petroleums
2430 Fairview Street, Burlington, ON L7R 2E4 0.99km -
JP Motors
2320 Fairview Street, Burlington, ON L7R 2E4 1.12km -
Barbecues Galore
3100 Harvester Road, Suite 1, Burlington, ON L7N 3W8 1.55km
-
Cinestarz
460 Brant Street, Unit 3, Burlington, ON L7R 4B6 1.79km -
Encore Upper Canada Place Cinemas
460 Brant St, Unit 3, Burlington, ON L7R 4B6 1.79km -
SilverCity Burlington Cinemas
1250 Brant Street, Burlington, ON L7P 1G6 3.38km
-
Burlington Public Library
2331 New Street, Burlington, ON L7R 1J4 0.6km -
Burlington Public Libraries & Branches
676 Appleby Line, Burlington, ON L7L 5Y1 4.06km -
The Harmony Cafe
2331 New Street, Burlington, ON L7R 1J4 0.6km
-
Joseph Brant Hospital
1245 Lakeshore Road, Burlington, ON L7S 0A2 2.82km -
Walk-In Clinic
2025 Guelph Line, Burlington, ON L7P 4M8 3.97km -
North Burlington Medical Centre Walk In Clinic
1960 Appleby Line, Burlington, ON L7L 0B7 5.84km
-
Spencer Smith Park
1400 Lakeshore Rd (Maple), Burlington ON L7S 1Y2 2.39km -
Iroquois Park
Burlington ON 2.46km -
Beachway Park & Pavilion
938 Lakeshore Rd, Burlington ON L7S 1A2 4.02km
-
CIBC
2400 Fairview St (Fairview St & Guelph Line), Burlington ON L7R 2E4 1km -
RBC Royal Bank
360 Pearl St (at Lakeshore), Burlington ON L7R 1E1 1.68km -
BMO Bank of Montreal
3365 Fairview St, Burlington ON L7N 3N9 1.7km
More about this building
View 540 Guelph Line, Burlington








