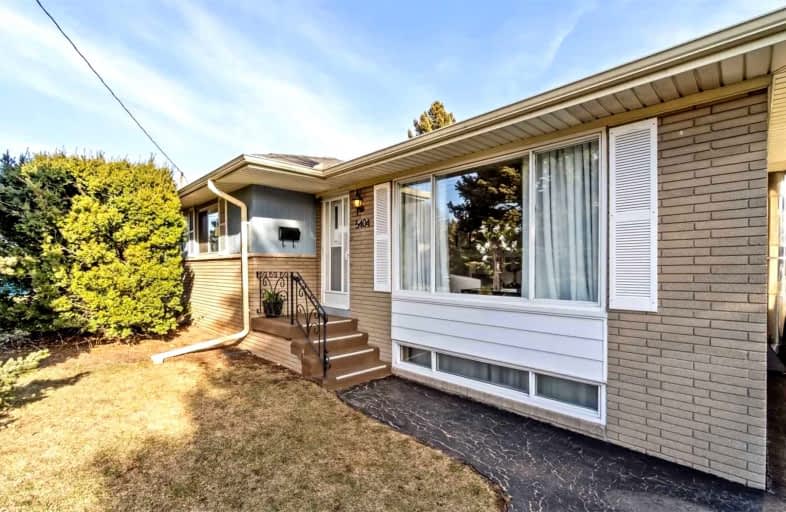Sold on Mar 22, 2022
Note: Property is not currently for sale or for rent.

-
Type: Detached
-
Style: Bungalow
-
Size: 1100 sqft
-
Lot Size: 60.01 x 105 Feet
-
Age: No Data
-
Taxes: $3,991 per year
-
Days on Site: 5 Days
-
Added: Mar 17, 2022 (5 days on market)
-
Updated:
-
Last Checked: 3 months ago
-
MLS®#: W5539158
-
Listed By: Rock star real estate inc., brokerage
Situated In A Quiet Neighbourhood On The Burlington/Oakville Border, This Charming Bungalow Sits Just 100 Metres Away From The Beautiful Burloak Waterfront Park. Sizeable Yard Has A Raised Deck And Is Enclosed By High Fences, And Tall Cedars For Added Privacy. Steps Away From Walking Trails, Lakefront Views, And A Local Plaza That Has All Amenities, This Home Is Perfect For Families, First Time Buyers, Investors Or Someone Looking To Design Their Dream Home!
Extras
Dishwasher, Dryer, Refrigerator, Stove, Washer. Excluded: Window Coverings, Curtain Rods
Property Details
Facts for 5404 Stratton Road, Burlington
Status
Days on Market: 5
Last Status: Sold
Sold Date: Mar 22, 2022
Closed Date: May 05, 2022
Expiry Date: Jun 17, 2022
Sold Price: $1,251,000
Unavailable Date: Mar 22, 2022
Input Date: Mar 17, 2022
Prior LSC: Listing with no contract changes
Property
Status: Sale
Property Type: Detached
Style: Bungalow
Size (sq ft): 1100
Area: Burlington
Community: Appleby
Availability Date: Flex
Inside
Bedrooms: 4
Bedrooms Plus: 1
Bathrooms: 2
Kitchens: 1
Rooms: 7
Den/Family Room: No
Air Conditioning: Central Air
Fireplace: No
Laundry Level: Lower
Central Vacuum: Y
Washrooms: 2
Building
Basement: Finished
Basement 2: Sep Entrance
Heat Type: Forced Air
Heat Source: Gas
Exterior: Brick
Water Supply: Municipal
Special Designation: Unknown
Parking
Driveway: Pvt Double
Garage Type: None
Covered Parking Spaces: 4
Total Parking Spaces: 4
Fees
Tax Year: 2021
Tax Legal Description: Lt 5 , Pl 607 ; S/T 45556 Burlington
Taxes: $3,991
Land
Cross Street: Hampton Heath/Stratt
Municipality District: Burlington
Fronting On: East
Pool: None
Sewer: Sewers
Lot Depth: 105 Feet
Lot Frontage: 60.01 Feet
Rooms
Room details for 5404 Stratton Road, Burlington
| Type | Dimensions | Description |
|---|---|---|
| Living Main | 3.63 x 4.65 | |
| Dining Main | 2.72 x 3.33 | |
| Kitchen Main | 3.23 x 3.63 | |
| Br Main | 3.10 x 3.78 | |
| Br Main | 2.46 x 3.66 | |
| Br Main | 2.82 x 3.78 | |
| Br Main | 2.72 x 3.66 | |
| Rec Bsmt | 4.50 x 6.25 | |
| Other Bsmt | 1.37 x 2.95 | |
| 5th Br Bsmt | 3.15 x 4.52 | |
| Utility Bsmt | 3.89 x 5.21 | |
| Workshop Bsmt | 3.61 x 4.52 |
| XXXXXXXX | XXX XX, XXXX |
XXXX XXX XXXX |
$X,XXX,XXX |
| XXX XX, XXXX |
XXXXXX XXX XXXX |
$XXX,XXX |
| XXXXXXXX XXXX | XXX XX, XXXX | $1,251,000 XXX XXXX |
| XXXXXXXX XXXXXX | XXX XX, XXXX | $999,800 XXX XXXX |

École élémentaire publique L'Héritage
Elementary: PublicChar-Lan Intermediate School
Elementary: PublicSt Peter's School
Elementary: CatholicHoly Trinity Catholic Elementary School
Elementary: CatholicÉcole élémentaire catholique de l'Ange-Gardien
Elementary: CatholicWilliamstown Public School
Elementary: PublicÉcole secondaire publique L'Héritage
Secondary: PublicCharlottenburgh and Lancaster District High School
Secondary: PublicSt Lawrence Secondary School
Secondary: PublicÉcole secondaire catholique La Citadelle
Secondary: CatholicHoly Trinity Catholic Secondary School
Secondary: CatholicCornwall Collegiate and Vocational School
Secondary: Public

