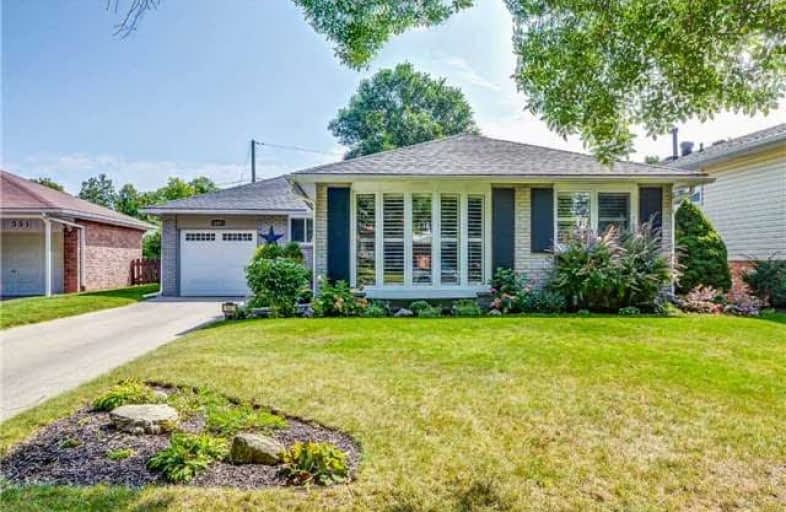
Ryerson Public School
Elementary: Public
1.86 km
St Raphaels Separate School
Elementary: Catholic
1.20 km
Pauline Johnson Public School
Elementary: Public
0.19 km
Ascension Separate School
Elementary: Catholic
1.52 km
Frontenac Public School
Elementary: Public
1.33 km
Pineland Public School
Elementary: Public
1.35 km
Gary Allan High School - SCORE
Secondary: Public
1.85 km
Gary Allan High School - Bronte Creek
Secondary: Public
2.65 km
Gary Allan High School - Burlington
Secondary: Public
2.61 km
Robert Bateman High School
Secondary: Public
1.31 km
Assumption Roman Catholic Secondary School
Secondary: Catholic
2.47 km
Nelson High School
Secondary: Public
0.75 km






