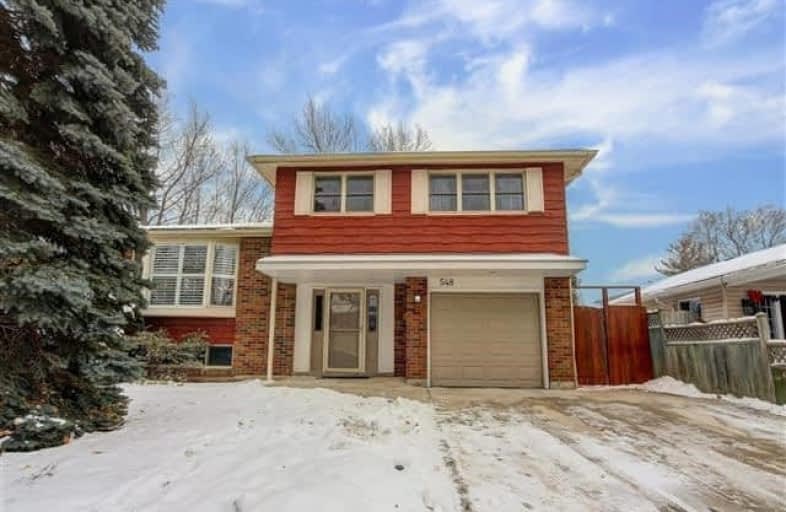Sold on Jan 21, 2018
Note: Property is not currently for sale or for rent.

-
Type: Detached
-
Style: Sidesplit 4
-
Size: 1500 sqft
-
Lot Size: 50 x 113 Feet
-
Age: 51-99 years
-
Taxes: $3,551 per year
-
Days on Site: 3 Days
-
Added: Sep 07, 2019 (3 days on market)
-
Updated:
-
Last Checked: 3 months ago
-
MLS®#: W4024473
-
Listed By: Re/max realty enterprises inc., brokerage
Don't Miss This Beautifully Maintained 4 Level Side Split With Over 2200 Square Feet Of Finished Living Space In The Mature Sought After Area Of Southeast Burlington! Ideally Located Close To Schools, Parks, Shopping, Public/Go Transit And Easy Highway Access!4 Large Bedrooms Upstairs Plus The Family Room On The Ground Level Has 3 Pc Ensuite And Walkout To The Backyard Patio For Easy Accessibility Current Owners Use As An Inlaw Bedroom Suite.
Extras
Large Mature Yard To Enjoy With Covered Area On The Deck For Barbecuing Off The Kitchen(2016) With Granite Counters, Two Full Bathrooms(2012), .Furnace And Ac( 2012),Newer Driveway, Deck,Roof,Shed, Windows,Exterior Doors, 100 Amp(2012).
Property Details
Facts for 548 Wedgewood Drive, Burlington
Status
Days on Market: 3
Last Status: Sold
Sold Date: Jan 21, 2018
Closed Date: Feb 21, 2018
Expiry Date: May 31, 2018
Sold Price: $690,000
Unavailable Date: Jan 21, 2018
Input Date: Jan 19, 2018
Prior LSC: Listing with no contract changes
Property
Status: Sale
Property Type: Detached
Style: Sidesplit 4
Size (sq ft): 1500
Age: 51-99
Area: Burlington
Community: Appleby
Availability Date: Immediate/Tbd
Inside
Bedrooms: 4
Bathrooms: 2
Kitchens: 1
Rooms: 10
Den/Family Room: Yes
Air Conditioning: Central Air
Fireplace: No
Washrooms: 2
Building
Basement: Part Bsmt
Basement 2: Part Fin
Heat Type: Forced Air
Heat Source: Gas
Exterior: Brick
Exterior: Wood
Water Supply: Municipal
Special Designation: Unknown
Parking
Driveway: Pvt Double
Garage Spaces: 1
Garage Type: Built-In
Covered Parking Spaces: 2
Total Parking Spaces: 3
Fees
Tax Year: 2017
Tax Legal Description: Pt Blk F , Pl 1327 , Pt Blk E , Pl 1339 , As In 24
Taxes: $3,551
Land
Cross Street: New/Pinedale
Municipality District: Burlington
Fronting On: South
Pool: None
Sewer: Sewers
Lot Depth: 113 Feet
Lot Frontage: 50 Feet
Acres: < .50
Rooms
Room details for 548 Wedgewood Drive, Burlington
| Type | Dimensions | Description |
|---|---|---|
| Foyer Main | 2.26 x 3.38 | |
| Family Main | 3.02 x 4.75 | Ensuite Bath, W/O To Patio, Wood Floor |
| Living In Betwn | 3.35 x 5.16 | O/Looks Frontyard, Hardwood Floor |
| Dining In Betwn | 2.54 x 3.45 | Open Concept, Hardwood Floor |
| Kitchen In Betwn | 2.44 x 5.13 | Renovated, Stainless Steel Appl, W/O To Deck |
| Master Upper | 3.56 x 3.71 | Hardwood Floor, O/Looks Frontyard, Double Closet |
| 2nd Br Upper | 2.57 x 3.56 | Hardwood Floor, O/Looks Frontyard |
| 3rd Br Upper | 2.95 x 3.15 | Hardwood Floor, O/Looks Backyard |
| 4th Br Upper | 2.59 x 3.15 | Hardwood Floor, O/Looks Backyard |
| Rec Lower | 4.90 x 5.36 | Above Grade Window, B/I Bookcase, Broadloom |
| Bathroom Upper | - | 3 Pc Bath |
| Bathroom Main | - | 3 Pc Bath |
| XXXXXXXX | XXX XX, XXXX |
XXXX XXX XXXX |
$XXX,XXX |
| XXX XX, XXXX |
XXXXXX XXX XXXX |
$XXX,XXX |
| XXXXXXXX XXXX | XXX XX, XXXX | $690,000 XXX XXXX |
| XXXXXXXX XXXXXX | XXX XX, XXXX | $649,900 XXX XXXX |

St Patrick Separate School
Elementary: CatholicPauline Johnson Public School
Elementary: PublicAscension Separate School
Elementary: CatholicMohawk Gardens Public School
Elementary: PublicFrontenac Public School
Elementary: PublicPineland Public School
Elementary: PublicGary Allan High School - SCORE
Secondary: PublicGary Allan High School - Bronte Creek
Secondary: PublicGary Allan High School - Burlington
Secondary: PublicRobert Bateman High School
Secondary: PublicCorpus Christi Catholic Secondary School
Secondary: CatholicNelson High School
Secondary: Public